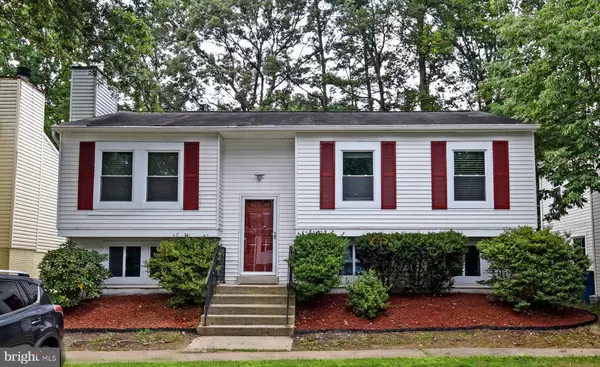For more information regarding the value of a property, please contact us for a free consultation.
Key Details
Sold Price $510,000
Property Type Single Family Home
Sub Type Detached
Listing Status Sold
Purchase Type For Sale
Square Footage 976 sqft
Price per Sqft $522
Subdivision Newington Forest
MLS Listing ID VAFX2012196
Sold Date 10/01/21
Style Split Foyer
Bedrooms 4
Full Baths 2
HOA Fees $61/qua
HOA Y/N Y
Abv Grd Liv Area 976
Originating Board BRIGHT
Year Built 1978
Annual Tax Amount $5,616
Tax Year 2021
Lot Size 2,500 Sqft
Acres 0.06
Property Description
Welcome to 8585 Tyrolean Way! This recently and beautifully updated 4 bedroom, 2 bath home is move in ready! The home features luxury vinyl floors throughout the main living areas and an open floor plan for great flow. Cooks will enjoy the bright kitchen with new granite counters and stainless appliances. The spacious dining area opens out to the deck which is great for entertaining. The lower level features a large fourth bedroom with extensive storage areas, a spacious family room, full bath and laundry room. Summer evenings can be enjoyed by relaxing on the deck and taking in the beautiful treed view. Excellent location close to Fairfax County Parkway, I-95, the Metro, and commuter lots. Plenty of restaurants and shopping are only minutes away.
Location
State VA
County Fairfax
Zoning 303
Rooms
Basement Daylight, Full, Sump Pump, Windows, Heated, Fully Finished
Main Level Bedrooms 3
Interior
Interior Features Dining Area, Floor Plan - Open, Kitchen - Gourmet, Window Treatments
Hot Water Electric
Heating Heat Pump(s)
Cooling Central A/C
Flooring Vinyl, Carpet, Ceramic Tile
Equipment Built-In Microwave, Dishwasher, Disposal, Dryer - Electric, Oven/Range - Electric, Refrigerator, Stainless Steel Appliances, Washer, Water Heater
Furnishings No
Fireplace N
Window Features Vinyl Clad,Screens
Appliance Built-In Microwave, Dishwasher, Disposal, Dryer - Electric, Oven/Range - Electric, Refrigerator, Stainless Steel Appliances, Washer, Water Heater
Heat Source Electric
Laundry Basement
Exterior
Exterior Feature Deck(s)
Garage Spaces 2.0
Parking On Site 2
Utilities Available Cable TV
Water Access N
Roof Type Asphalt
Accessibility None
Porch Deck(s)
Total Parking Spaces 2
Garage N
Building
Story 2
Sewer Public Sewer
Water Public
Architectural Style Split Foyer
Level or Stories 2
Additional Building Above Grade, Below Grade
Structure Type Dry Wall
New Construction N
Schools
Elementary Schools Hunt Valley
Middle Schools Irving
High Schools West Springfield
School District Fairfax County Public Schools
Others
Pets Allowed Y
HOA Fee Include Common Area Maintenance,Lawn Care Front,Reserve Funds,Road Maintenance,Snow Removal
Senior Community No
Tax ID 0981 07 0004
Ownership Fee Simple
SqFt Source Assessor
Acceptable Financing Conventional, Cash
Horse Property N
Listing Terms Conventional, Cash
Financing Conventional,Cash
Special Listing Condition Standard
Pets Allowed Number Limit
Read Less Info
Want to know what your home might be worth? Contact us for a FREE valuation!

Our team is ready to help you sell your home for the highest possible price ASAP

Bought with Roberto W Valencia • Samson Properties
GET MORE INFORMATION




