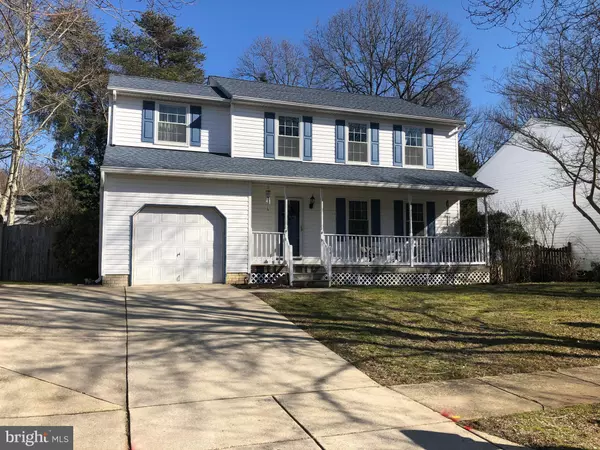For more information regarding the value of a property, please contact us for a free consultation.
Key Details
Sold Price $480,000
Property Type Single Family Home
Sub Type Detached
Listing Status Sold
Purchase Type For Sale
Square Footage 2,238 sqft
Price per Sqft $214
Subdivision Bay Dale Estates
MLS Listing ID MDAA426278
Sold Date 03/31/20
Style Colonial
Bedrooms 4
Full Baths 2
Half Baths 2
HOA Fees $8/ann
HOA Y/N Y
Abv Grd Liv Area 1,863
Originating Board BRIGHT
Year Built 1997
Annual Tax Amount $4,655
Tax Year 2019
Lot Size 7,280 Sqft
Acres 0.17
Property Description
Welcome home! Located on a quiet cul-de-sac. The street has its own tot lot and common area! This well maintained colonial awaits its next owners. Featuring 4 bedrooms, 2 full and 2 half baths. Beautiful oak hardwood floors welcome you in and continue to flow into the living and dining room as well. Your kitchen has new granite counters (Jan. 2020) with a deep sink and stainless steel appliances (new in 2019). Kitchen has room for a table and flows openly into the family room. Hardwood stairs lead to the 4 generously sized bedrooms upstairs. The master bedroom offers large walk in closet and double vanity.The fully finished basement offers a great space to entertain or unwind from the day. The laundry room is located in the basement, along with lots of extra storage. Walk out stairs lead to a fenced and level yard. There are trees for shade and room to design your own outdoor space. Also, a storage shed to house your yard tools.New 30 year roof installed in 2017 and Thompson Creek windows with a transferable warranty in Dec. 2016. HVAC was new in 2018Easy access to Route 50 / 301 and commuter routes to D.C and Baltimore. Short walk to a local shopping center. Less than 10 minutes to historic Annapolis and US Naval Academy. Minutes from walking trails and Broadneck Park. This property is located in the highly desirable Bay Dale Estates neighborhood and the award-winning Broadneck school district
Location
State MD
County Anne Arundel
Zoning R5
Rooms
Basement Partially Finished, Side Entrance, Walkout Stairs
Interior
Interior Features Breakfast Area, Carpet, Ceiling Fan(s), Chair Railings, Dining Area, Family Room Off Kitchen, Floor Plan - Traditional, Kitchen - Table Space, Primary Bath(s), Tub Shower, Upgraded Countertops, Walk-in Closet(s), Wood Floors
Hot Water Natural Gas
Heating Forced Air
Cooling Central A/C
Flooring Carpet, Laminated, Wood
Equipment Dishwasher, Disposal, Dryer - Gas, Dryer - Front Loading, Exhaust Fan, Icemaker, Microwave, Oven - Single, Oven/Range - Gas, Range Hood, Refrigerator, Stainless Steel Appliances, Stove, Washer, Water Heater
Fireplace N
Window Features Double Hung,Energy Efficient,Insulated,Screens,Vinyl Clad
Appliance Dishwasher, Disposal, Dryer - Gas, Dryer - Front Loading, Exhaust Fan, Icemaker, Microwave, Oven - Single, Oven/Range - Gas, Range Hood, Refrigerator, Stainless Steel Appliances, Stove, Washer, Water Heater
Heat Source Natural Gas
Laundry Basement
Exterior
Exterior Feature Patio(s)
Parking Features Garage - Front Entry, Garage Door Opener
Garage Spaces 1.0
Water Access N
Roof Type Asphalt
Accessibility None
Porch Patio(s)
Attached Garage 1
Total Parking Spaces 1
Garage Y
Building
Story 2.5
Sewer Public Sewer
Water Public
Architectural Style Colonial
Level or Stories 2.5
Additional Building Above Grade, Below Grade
Structure Type Dry Wall
New Construction N
Schools
Elementary Schools Windsor Farm
Middle Schools Severn River
High Schools Broadneck
School District Anne Arundel County Public Schools
Others
Pets Allowed N
Senior Community No
Tax ID 020307690091401
Ownership Fee Simple
SqFt Source Assessor
Acceptable Financing Cash, Conventional, FHA, USDA, VA
Listing Terms Cash, Conventional, FHA, USDA, VA
Financing Cash,Conventional,FHA,USDA,VA
Special Listing Condition Standard
Read Less Info
Want to know what your home might be worth? Contact us for a FREE valuation!

Our team is ready to help you sell your home for the highest possible price ASAP

Bought with Jim Ehrig • Coldwell Banker Realty
GET MORE INFORMATION



