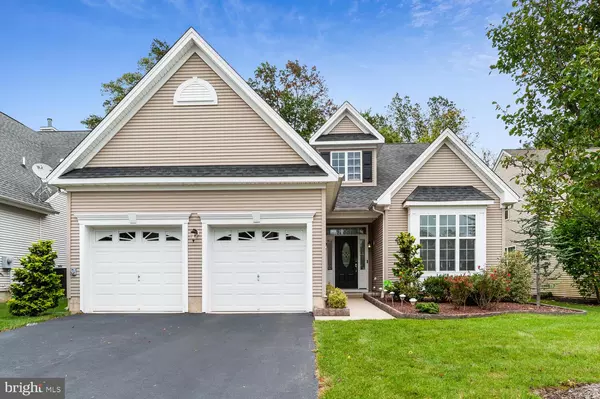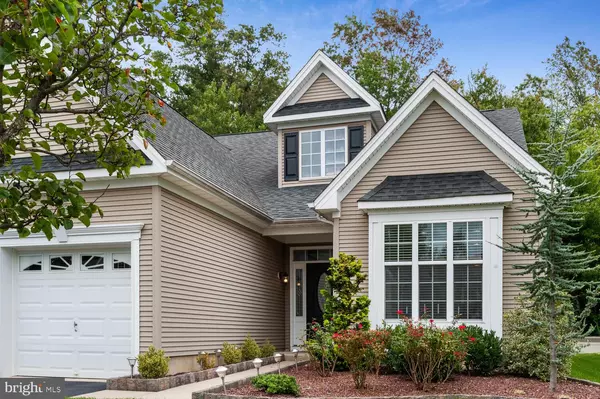For more information regarding the value of a property, please contact us for a free consultation.
Key Details
Sold Price $422,500
Property Type Single Family Home
Sub Type Detached
Listing Status Sold
Purchase Type For Sale
Square Footage 2,248 sqft
Price per Sqft $187
Subdivision Enchantment
MLS Listing ID NJME2005506
Sold Date 12/23/21
Style Traditional
Bedrooms 3
Full Baths 2
HOA Fees $329/mo
HOA Y/N Y
Abv Grd Liv Area 2,248
Originating Board BRIGHT
Year Built 2008
Annual Tax Amount $11,213
Tax Year 2021
Lot Size 6,252 Sqft
Acres 0.14
Lot Dimensions 0.00 x 0.00
Property Description
Come see this gorgeous three bedroom, two bath home located in the desirable Enchantment community in Hightstown. The 9-foot ceilings and open floor plan of this home make it an ideal location for entertaining. Upon entering the home, you will walk into the open foyer leading to the spacious dining room and living room. This area boasts a fireplace, recessed lighting, two large windows and sliding doors allowing for lots of natural light to shine through. Off the dining room is the kitchen that has stainless steel appliances, granite countertops, plenty of cabinets for storage and an area for eating. The spacious first level master bedroom has recessed lighting, crown molding, lots of closet space and full bath en-suite. The first floor has an additional bedroom, den/study, full bath and laundry room. Upstairs you will find a spacious family room loft area which overlooks the foyer and an additional bedroom. Enjoy your morning cup of coffee on your quiet backyard patio while surrounded by greenery and beautiful views. This community has a clubhouse, community pool, tennis court and bocce court for your enjoyment. Book your appointment to see this home today!
Location
State NJ
County Mercer
Area Hightstown Boro (21104)
Zoning RES
Rooms
Other Rooms Living Room, Dining Room, Bedroom 2, Kitchen, Family Room, Den, Bedroom 1, Full Bath
Main Level Bedrooms 2
Interior
Interior Features Ceiling Fan(s), Crown Moldings, Kitchen - Eat-In, Recessed Lighting
Hot Water Natural Gas
Heating Forced Air
Cooling Central A/C
Flooring Carpet, Ceramic Tile, Hardwood, Laminated
Equipment Stainless Steel Appliances
Fireplace Y
Window Features Sliding
Appliance Stainless Steel Appliances
Heat Source Natural Gas
Laundry Main Floor
Exterior
Exterior Feature Patio(s)
Parking Features Garage - Front Entry
Garage Spaces 4.0
Water Access N
Roof Type Shingle
Accessibility 32\"+ wide Doors, 2+ Access Exits
Porch Patio(s)
Attached Garage 2
Total Parking Spaces 4
Garage Y
Building
Story 2
Foundation Slab
Sewer Public Sewer
Water Public
Architectural Style Traditional
Level or Stories 2
Additional Building Above Grade, Below Grade
Structure Type 9'+ Ceilings
New Construction N
Schools
School District East Windsor Regional Schools
Others
Senior Community Yes
Age Restriction 55
Tax ID 04-00010 01-00043
Ownership Fee Simple
SqFt Source Assessor
Acceptable Financing Cash, Conventional, VA
Listing Terms Cash, Conventional, VA
Financing Cash,Conventional,VA
Special Listing Condition Standard
Read Less Info
Want to know what your home might be worth? Contact us for a FREE valuation!

Our team is ready to help you sell your home for the highest possible price ASAP

Bought with Non Member • Non Subscribing Office
GET MORE INFORMATION




