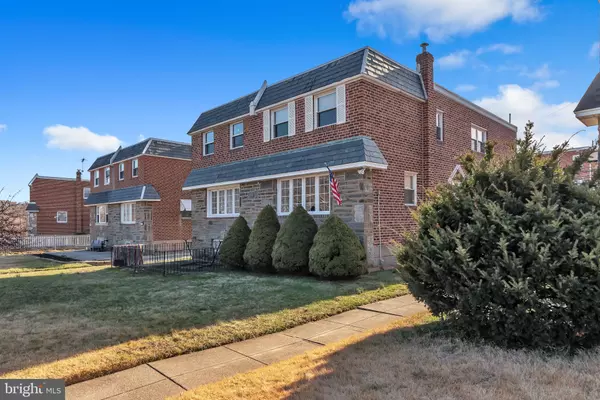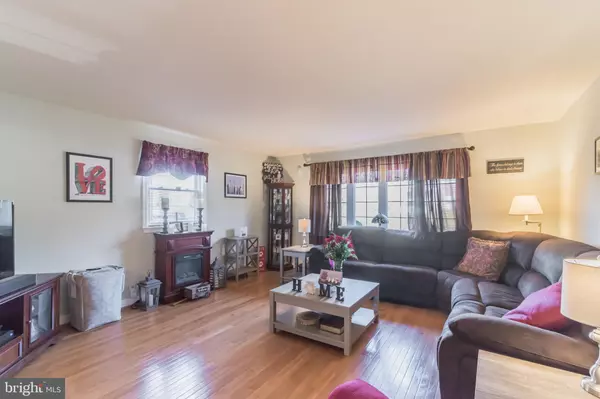For more information regarding the value of a property, please contact us for a free consultation.
Key Details
Sold Price $342,000
Property Type Single Family Home
Sub Type Twin/Semi-Detached
Listing Status Sold
Purchase Type For Sale
Square Footage 1,518 sqft
Price per Sqft $225
Subdivision Mayfair
MLS Listing ID PAPH873040
Sold Date 03/13/20
Style Straight Thru
Bedrooms 3
Full Baths 2
Half Baths 1
HOA Y/N N
Abv Grd Liv Area 1,518
Originating Board BRIGHT
Year Built 1953
Annual Tax Amount $3,634
Tax Year 2020
Lot Size 3,356 Sqft
Acres 0.08
Lot Dimensions 25.59 x 131.16
Property Description
Desire 3 bedroom 2.5 bath twin. The main level features a large living room with hardwood floors. A spacious formal dining room is fitted with beautiful hardwood floors and ceiling fan. The kitchen boasts beautiful wood cabinets, hardwood wood floors and new appliances. The kitchen features a large breakfast bar with overhead cabinetry. The upper level consist of three generous bedrooms with ample closet space and a three piece hall bath. The ,master bedroom features a full modern master bath with stall shower. The lower level is a full finished basement with wall to wall to carpeting. The basement boasts a convenient half bath and a separate room that doubles as an office or fourth bedroom. The lower level also houses the utilizes and laundry. The home features vinyl replacement windows throughout. The roof has been fitted with solar panels and offer a break on the steep electric bills.
Location
State PA
County Philadelphia
Area 19152 (19152)
Zoning RSA3
Rooms
Basement Full, Fully Finished
Main Level Bedrooms 3
Interior
Interior Features Carpet, Dining Area, Formal/Separate Dining Room, Kitchen - Eat-In, Stall Shower, Wood Floors
Hot Water Natural Gas
Heating Forced Air
Cooling Central A/C
Flooring Hardwood, Carpet
Furnishings No
Fireplace N
Window Features Bay/Bow
Heat Source Natural Gas
Laundry Basement
Exterior
Utilities Available Cable TV
Water Access N
Roof Type Flat
Accessibility None
Garage N
Building
Story 2
Sewer Public Sewer
Water Public
Architectural Style Straight Thru
Level or Stories 2
Additional Building Above Grade, Below Grade
New Construction N
Schools
Elementary Schools J. Brown Academics Plus School
Middle Schools Austin Meehan
High Schools Abraham Lincoln
School District The School District Of Philadelphia
Others
Senior Community No
Tax ID 641069400
Ownership Fee Simple
SqFt Source Assessor
Acceptable Financing Cash, Conventional, FHA
Horse Property N
Listing Terms Cash, Conventional, FHA
Financing Cash,Conventional,FHA
Special Listing Condition Standard
Read Less Info
Want to know what your home might be worth? Contact us for a FREE valuation!

Our team is ready to help you sell your home for the highest possible price ASAP

Bought with Jin Han Dong • HK99 Realty LLC
GET MORE INFORMATION




