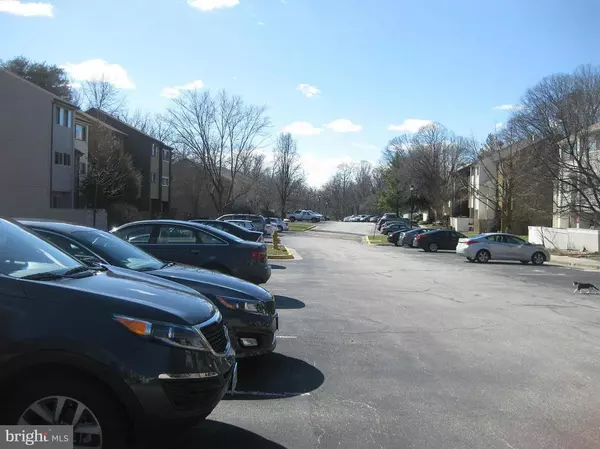For more information regarding the value of a property, please contact us for a free consultation.
Key Details
Sold Price $275,000
Property Type Townhouse
Sub Type Interior Row/Townhouse
Listing Status Sold
Purchase Type For Sale
Square Footage 1,392 sqft
Price per Sqft $197
Subdivision Rippon Landing
MLS Listing ID VAPW2004796
Sold Date 11/01/21
Style Contemporary
Bedrooms 3
Full Baths 2
Half Baths 1
HOA Fees $110/mo
HOA Y/N Y
Abv Grd Liv Area 1,104
Originating Board BRIGHT
Year Built 1980
Annual Tax Amount $3,128
Tax Year 2021
Lot Size 1,503 Sqft
Acres 0.03
Property Description
Contract Fell through, Back on market, Motivated seller, LOCATION! LOCATION! 3 BR 2.5 BA Townhouse in Rippon Landing. Lovingly cared for by the owners. Great condition, newly painted. Almost New Roof, New Sidings, Main level includes the Living Room, Kitchen and Dining areas, as well as a Half-Bath. Upstairs has Bedrooms and 1 Full Bathrooms, including a spacious Master Bedroom . finished lower level , Laundry and unfinished storage space. Back yard w/Deck backs to woods for amazing privacy. Mature landscaping in front. 2 designated parking spaces. Community pool and tennis courts. Approximately 1 mile from the VRE, newly built Neabsco Regional Park, Rippon Landing Park and Freedom High School. Walking distance to Rippon Middle School. 2 miles from I-395. 2 miles from Potomac Mills Mall. Move-in Ready with great amenities!
Sold " AS IS". Home Inspection only for information
Location
State VA
County Prince William
Zoning RPC
Rooms
Basement Full
Main Level Bedrooms 1
Interior
Interior Features Combination Dining/Living, Upgraded Countertops
Hot Water Electric
Heating Heat Pump(s)
Cooling Heat Pump(s)
Flooring Hardwood
Fireplaces Number 1
Fireplaces Type Mantel(s)
Equipment Cooktop, Dishwasher, Disposal, Dryer, Exhaust Fan, Oven/Range - Electric, Refrigerator, Range Hood, Stove, Washer
Fireplace Y
Window Features ENERGY STAR Qualified,Double Pane,Insulated
Appliance Cooktop, Dishwasher, Disposal, Dryer, Exhaust Fan, Oven/Range - Electric, Refrigerator, Range Hood, Stove, Washer
Heat Source Coal
Laundry Main Floor, Washer In Unit, Dryer In Unit
Exterior
Garage Spaces 2.0
Carport Spaces 2
Parking On Site 2
Fence Fully
Amenities Available Community Center, Common Grounds, Pool - Outdoor, Pool Mem Avail
Water Access N
View Street
Accessibility Other
Total Parking Spaces 2
Garage N
Building
Lot Description Backs to Trees
Story 3
Sewer Public Septic, Public Sewer
Water Public
Architectural Style Contemporary
Level or Stories 3
Additional Building Above Grade, Below Grade
New Construction N
Schools
School District Prince William County Public Schools
Others
Pets Allowed Y
HOA Fee Include All Ground Fee,Common Area Maintenance,Reserve Funds,Road Maintenance,Pool(s),Snow Removal,Trash
Senior Community No
Tax ID 8391-41-5663
Ownership Fee Simple
SqFt Source Assessor
Acceptable Financing FHA, Conventional
Horse Property N
Listing Terms FHA, Conventional
Financing FHA,Conventional
Special Listing Condition Standard
Pets Allowed Size/Weight Restriction
Read Less Info
Want to know what your home might be worth? Contact us for a FREE valuation!

Our team is ready to help you sell your home for the highest possible price ASAP

Bought with Robert Terry • EXIT Landmark Realty Lorton
GET MORE INFORMATION




