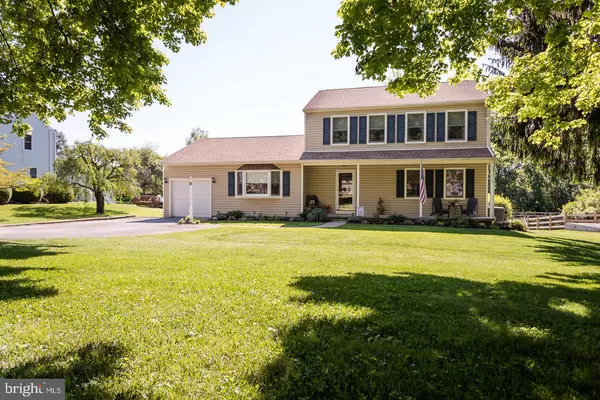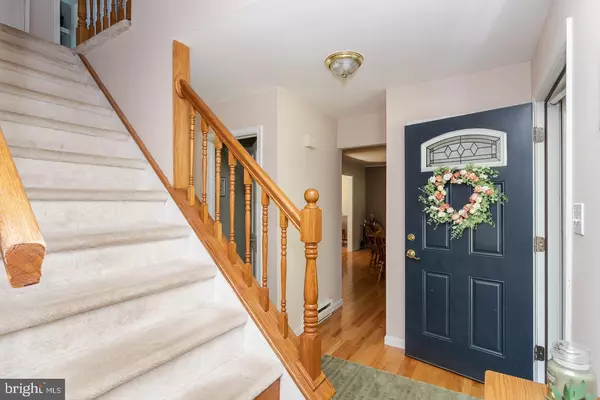For more information regarding the value of a property, please contact us for a free consultation.
Key Details
Sold Price $340,000
Property Type Single Family Home
Sub Type Detached
Listing Status Sold
Purchase Type For Sale
Square Footage 1,898 sqft
Price per Sqft $179
Subdivision None Available
MLS Listing ID PACT537724
Sold Date 07/21/21
Style Traditional
Bedrooms 3
Full Baths 1
Half Baths 1
HOA Fees $30/mo
HOA Y/N Y
Abv Grd Liv Area 1,898
Originating Board BRIGHT
Year Built 1984
Annual Tax Amount $6,190
Tax Year 2020
Lot Size 0.459 Acres
Acres 0.46
Lot Dimensions 0.00 x 0.00
Property Description
Wonderfully maintained home that is sure to be a hit for all your summer entertaining. Bright, natural light flows through the first floor. The hardwood floors stretch throughout and welcome you into the living room complete with a propane gas stove, perfect for warming up on a chilly evening. The living area includes sliders onto the deck and provides interior views to the dine-in kitchen. A second living area meets you on the other side and also includes sliders onto the deck. Stepping outside, the large deck gives you plenty of space to entertain or enjoy a quiet afternoon with the family before stepping down the pool, perfect for ultimate relaxation. A separate patio area is included by the pool and both still give you wonderful space to enjoy the backyard. Back inside the home, you'll find two ample-sized bedrooms upstairs as well as a full bath. The master suite complete with an en suite bath rounds out the second floor. Downstairs the finished basement provides you with additional living space as well as plenty of storage. This home is simply waiting for you to make it yours this summer.
Location
State PA
County Chester
Area West Brandywine Twp (10329)
Zoning R1
Rooms
Basement Full
Interior
Hot Water Electric
Heating Baseboard - Electric
Cooling Central A/C
Heat Source Electric
Exterior
Parking Features Garage - Front Entry
Garage Spaces 1.0
Water Access N
Accessibility None
Attached Garage 1
Total Parking Spaces 1
Garage Y
Building
Story 2
Sewer Community Septic Tank, Private Septic Tank
Water Community
Architectural Style Traditional
Level or Stories 2
Additional Building Above Grade, Below Grade
New Construction N
Schools
School District Coatesville Area
Others
Senior Community No
Tax ID 29-07J-0038
Ownership Fee Simple
SqFt Source Assessor
Special Listing Condition Standard
Read Less Info
Want to know what your home might be worth? Contact us for a FREE valuation!

Our team is ready to help you sell your home for the highest possible price ASAP

Bought with Litizia Maloney • Weichert Realtors
GET MORE INFORMATION




