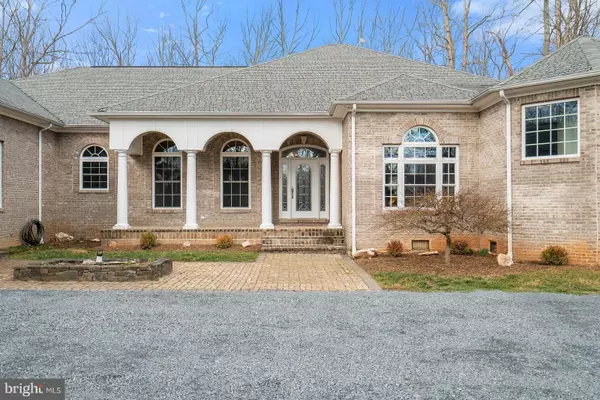For more information regarding the value of a property, please contact us for a free consultation.
Key Details
Sold Price $770,000
Property Type Single Family Home
Sub Type Detached
Listing Status Sold
Purchase Type For Sale
Square Footage 4,575 sqft
Price per Sqft $168
Subdivision None Available
MLS Listing ID VAFQ163996
Sold Date 07/22/20
Style Ranch/Rambler,Craftsman
Bedrooms 4
Full Baths 3
Half Baths 1
HOA Y/N N
Abv Grd Liv Area 4,575
Originating Board BRIGHT
Year Built 2007
Annual Tax Amount $9,430
Tax Year 2020
Lot Size 12.866 Acres
Acres 12.87
Property Description
This stunning 4 BR, 3. 5 BA, 3 car garage custom brick home offers fantastic main level living just outside of Warrenton. With no covenants or restrictions, sitting on 13 park like acres, this can be your perfect getaway. There are many high end touches to include custom built book shelves in the office overlooking the front courtyard and incredible tray ceilings with double crown moulding in almost every room. The back porch extends the length of the house providing for multiple sitting areas to relax and enjoy the peace and quiet of this serene property. The spectacular gourmet kitchen boasts commercial grade appliances, granite counters, two large islands and custom cabinetry in the center of the home open to a large family room and breakfast area. The open floor plan dining room, living room and bar around the corner are perfect for entertaining. The formal bedrooms all have private bathrooms and walk in closets. The expansive master bedroom is a perfect sanctuary to wake up in each morning. The master bath is stunning with gorgeous sunrise views from the panoramic 3 x4 windows in the walk-through shower. Across the courtyard is a spacious multi-purpose room you can tailor to your favorite activity. If more than 4,400 square feet of main floor living space is needed, there is a full conditioned 2600 sq ft unfinished walk out basement with 9 foot ceilings and a rough in for a fourth full bath to allow for customizable expansion. High speed internet over LTE enables HD streaming of Netflix and full work from home capabilities including video conferencing but if more bandwidth is desired a quote to run Comcast service to the property is available for potential buyers. This unique property has easy access to Routes 29, 28, and 17 for commuting to DC, NoVA, or Charlottesville.
Location
State VA
County Fauquier
Zoning RA
Rooms
Other Rooms Living Room, Dining Room, Primary Bedroom, Bedroom 2, Bedroom 3, Bedroom 4, Kitchen, Family Room, Basement, Foyer, Breakfast Room, Exercise Room, Laundry
Basement Outside Entrance, Interior Access, Connecting Stairway, Rough Bath Plumb, Space For Rooms, Sump Pump, Unfinished, Walkout Level
Main Level Bedrooms 4
Interior
Interior Features Attic, Built-Ins, Chair Railings, Crown Moldings, Entry Level Bedroom, Family Room Off Kitchen, Floor Plan - Open, Kitchen - Gourmet, Recessed Lighting, Pantry, Soaking Tub, Upgraded Countertops, Walk-in Closet(s), Wood Floors
Hot Water Electric
Heating Heat Pump(s), Zoned
Cooling Central A/C, Zoned
Flooring Hardwood, Carpet, Ceramic Tile
Fireplaces Number 3
Fireplaces Type Gas/Propane, Fireplace - Glass Doors
Equipment Built-In Microwave, Dryer, Washer, Dishwasher, Disposal, Icemaker, Refrigerator, Stove, Oven - Wall
Furnishings No
Fireplace Y
Appliance Built-In Microwave, Dryer, Washer, Dishwasher, Disposal, Icemaker, Refrigerator, Stove, Oven - Wall
Heat Source Electric
Laundry Main Floor
Exterior
Exterior Feature Deck(s), Porch(es), Wrap Around
Parking Features Garage - Side Entry
Garage Spaces 3.0
Water Access N
View Garden/Lawn, Trees/Woods
Roof Type Asphalt
Accessibility Other
Porch Deck(s), Porch(es), Wrap Around
Road Frontage Road Maintenance Agreement
Attached Garage 3
Total Parking Spaces 3
Garage Y
Building
Lot Description Backs to Trees, No Thru Street
Story 2
Foundation Concrete Perimeter
Sewer On Site Septic, Septic = # of BR
Water Well
Architectural Style Ranch/Rambler, Craftsman
Level or Stories 2
Additional Building Above Grade, Below Grade
Structure Type Dry Wall,9'+ Ceilings
New Construction N
Schools
Elementary Schools Margaret M. Pierce
Middle Schools W.C. Taylor
High Schools Liberty
School District Fauquier County Public Schools
Others
Senior Community No
Tax ID 6971-57-6926
Ownership Fee Simple
SqFt Source Estimated
Acceptable Financing Conventional, FHA, VA, Cash
Listing Terms Conventional, FHA, VA, Cash
Financing Conventional,FHA,VA,Cash
Special Listing Condition Standard
Read Less Info
Want to know what your home might be worth? Contact us for a FREE valuation!

Our team is ready to help you sell your home for the highest possible price ASAP

Bought with Michele C Noel • Middleburg Real Estate
GET MORE INFORMATION




