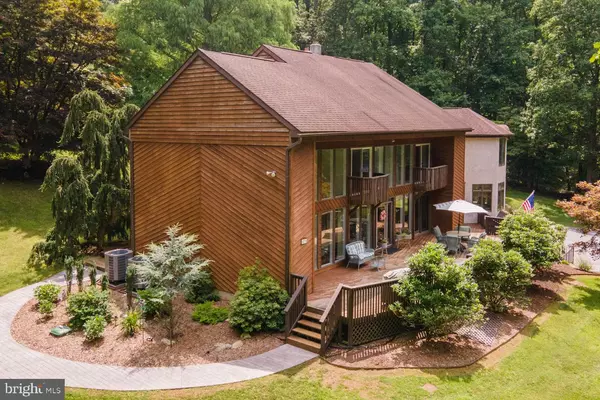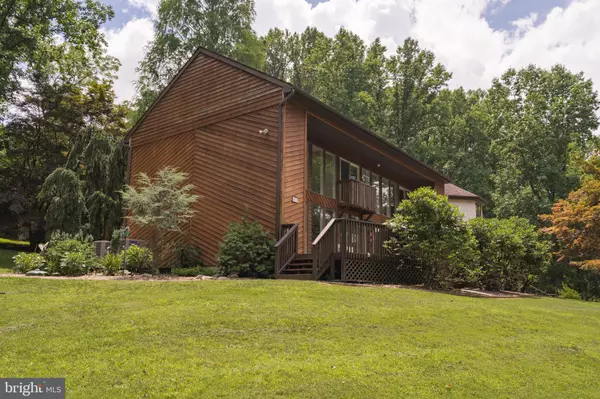For more information regarding the value of a property, please contact us for a free consultation.
Key Details
Sold Price $800,000
Property Type Single Family Home
Sub Type Detached
Listing Status Sold
Purchase Type For Sale
Square Footage 4,902 sqft
Price per Sqft $163
Subdivision Ghyll Beck Estates
MLS Listing ID PACT2002578
Sold Date 08/24/21
Style Traditional
Bedrooms 5
Full Baths 4
HOA Y/N N
Abv Grd Liv Area 4,902
Originating Board BRIGHT
Year Built 1971
Annual Tax Amount $10,291
Tax Year 2020
Lot Size 4.300 Acres
Acres 4.3
Lot Dimensions 0.00 x 0.00
Property Description
Located on a beautiful 4 acre wooded lot youll find this designer home that has been meticulously maintained. With a hilltop view overlooking the pond and neighboring farm every room has a fantastic view. The home has been completely remodeled and is right out of a magazine. From the gorgeous kitchen equipped with stainless steel appliances, granite countertops and gas cooking, to the luxury master bath no detail has been missed. And if you need space look no further; the main floor features the large eat in kitchen, family room, sunroom, office, dining room and living room. As an added bonus most rooms have deck access. Theres also a full bathroom rounding out the 1st floor. The second floor offers a great retreat with a large master suite, walk-in closet, and the perfect bathroom with a large walk-in shower and soaking tub to enjoy after a long day. This home is the perfect retreat to enjoy friends and family while entertaining or just relaxing. Don't miss your opportunity to see it in person.
Location
State PA
County Chester
Area East Brandywine Twp (10330)
Zoning RES
Rooms
Other Rooms Living Room, Dining Room, Primary Bedroom, Sitting Room, Bedroom 2, Bedroom 3, Bedroom 4, Bedroom 5, Kitchen, Game Room, Family Room, Foyer, Breakfast Room, Study, Sun/Florida Room, Laundry, Primary Bathroom
Basement Full
Interior
Interior Features Ceiling Fan(s), Kitchen - Eat-In, Kitchen - Island, Recessed Lighting, Formal/Separate Dining Room, Stall Shower, Tub Shower, Soaking Tub, Walk-in Closet(s), Water Treat System, Wood Stove, Attic/House Fan, Breakfast Area, Carpet
Hot Water Propane
Heating Heat Pump(s), Forced Air
Cooling Central A/C
Flooring Ceramic Tile, Hardwood, Carpet
Fireplaces Number 2
Fireplaces Type Gas/Propane, Wood
Equipment Built-In Range, Dishwasher, Built-In Microwave, Range Hood, Oven/Range - Gas, Disposal, Stainless Steel Appliances
Fireplace Y
Appliance Built-In Range, Dishwasher, Built-In Microwave, Range Hood, Oven/Range - Gas, Disposal, Stainless Steel Appliances
Heat Source Electric, Propane - Owned
Laundry Main Floor
Exterior
Exterior Feature Deck(s), Balcony
Parking Features Inside Access, Garage - Front Entry, Basement Garage, Garage Door Opener
Garage Spaces 9.0
Water Access N
Roof Type Pitched
Accessibility None
Porch Deck(s), Balcony
Attached Garage 3
Total Parking Spaces 9
Garage Y
Building
Lot Description Front Yard, Rear Yard, SideYard(s), Pond
Story 2
Sewer On Site Septic
Water Well
Architectural Style Traditional
Level or Stories 2
Additional Building Above Grade, Below Grade
Structure Type Vaulted Ceilings
New Construction N
Schools
School District Downingtown Area
Others
Senior Community No
Tax ID 30-03 -0014.0100
Ownership Fee Simple
SqFt Source Assessor
Security Features Smoke Detector,Carbon Monoxide Detector(s)
Special Listing Condition Standard
Read Less Info
Want to know what your home might be worth? Contact us for a FREE valuation!

Our team is ready to help you sell your home for the highest possible price ASAP

Bought with Tanja Krkbesevic • Long & Foster Real Estate, Inc.
GET MORE INFORMATION




