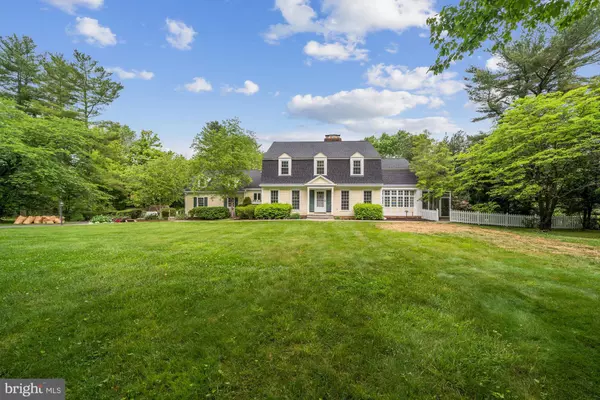For more information regarding the value of a property, please contact us for a free consultation.
Key Details
Sold Price $1,350,000
Property Type Single Family Home
Sub Type Detached
Listing Status Sold
Purchase Type For Sale
Square Footage 5,894 sqft
Price per Sqft $229
Subdivision Beallmount
MLS Listing ID MDMC760638
Sold Date 07/23/21
Style Traditional
Bedrooms 4
Full Baths 4
Half Baths 1
HOA Y/N N
Abv Grd Liv Area 4,159
Originating Board BRIGHT
Year Built 1976
Annual Tax Amount $12,236
Tax Year 2021
Lot Size 2.000 Acres
Acres 2.0
Property Description
OFFERS DUE TUESDAY 6/1 at 2pm. Set amidst beautiful gardens and lush, level grounds, this pristine two-acre estate evokes a classic town-and-county vibe. Framed by towering trees, the home has a timeless style, and features 4 bedrooms, 4.5 baths and a fabulous combination of formal and casual living space. Multiple rooms overlook the beautiful pool and breathtaking rear grounds and gardens, with the outdoors seamlessly blended into the fabric of the home. Enhanced by wide-plank flooring, custom moldings, built-ins and French doors, the floor plan includes a formal living room with a fireplace, a dining room that any entertainer would love, and a beautiful sunroom that opens to a screened porch. The kitchen is the hub of the home, and adjoins a walk-in pantry/laundry room and a wonderful casual dining space with a vaulted ceiling and doors to the patio and pool. The inviting family room is appointed with a beamed ceiling and brick-surround fireplace. There are two staircases that lead to the 2nd floor, where there are 4 bedrooms and 3 full baths. Each bedroom offers ample space for furnishings. The owner's suite is luxurious, with a large bedroom space, walk-in closet and an expansive bath with a soaking tub and separate shower. Perfect for today's lifestyle, there is a computer/desk space on the upper level as well. The lower level is ideal for leisure, with a large rec room with a fireplace, a bar, exercise space and a full bath. There is plenty of storage in the lower level too. Step out back to your own private paradise, with a 20 x 40 pool and a wonderful columned patio and deck to enjoy it all. A built-in barbeque is perfect for outdoor entertaining, and the deep green lawn area provides an idyllic backdrop and privacy. This home is nestled on a cul-de-sac of beautiful custom estates, moments from Potomac Village but a world away from traffic and congestion. It is within the sought-after Winston Churchill High School cluster, but has easy convenience to the area's finest private schools as well. Meticulously maintained by its long-time owners, this picturesque "forever home" offers resort-style living within a beautiful Potomac community.
Location
State MD
County Montgomery
Zoning RE2
Rooms
Basement Other
Interior
Interior Features Additional Stairway, Bar, Built-Ins, Butlers Pantry, Carpet, Ceiling Fan(s), Crown Moldings, Exposed Beams, Family Room Off Kitchen, Formal/Separate Dining Room, Kitchen - Gourmet, Pantry, Recessed Lighting, Wainscotting, Walk-in Closet(s), Window Treatments, Wood Floors
Hot Water Oil
Heating Forced Air
Cooling Central A/C
Flooring Carpet, Hardwood
Fireplaces Number 3
Equipment Built-In Microwave, Cooktop, Dishwasher, Disposal, Dryer, Oven - Double, Refrigerator, Washer
Fireplace Y
Appliance Built-In Microwave, Cooktop, Dishwasher, Disposal, Dryer, Oven - Double, Refrigerator, Washer
Heat Source Oil
Laundry Main Floor
Exterior
Exterior Feature Deck(s), Patio(s), Porch(es)
Parking Features Garage - Side Entry
Garage Spaces 2.0
Pool In Ground
Water Access N
View Garden/Lawn
Accessibility None
Porch Deck(s), Patio(s), Porch(es)
Attached Garage 2
Total Parking Spaces 2
Garage Y
Building
Lot Description Premium
Story 3
Sewer Septic Exists
Water Public
Architectural Style Traditional
Level or Stories 3
Additional Building Above Grade, Below Grade
Structure Type 9'+ Ceilings,Beamed Ceilings
New Construction N
Schools
Elementary Schools Potomac
Middle Schools Herbert Hoover
High Schools Winston Churchill
School District Montgomery County Public Schools
Others
Senior Community No
Tax ID 160601647910
Ownership Fee Simple
SqFt Source Assessor
Special Listing Condition Standard
Read Less Info
Want to know what your home might be worth? Contact us for a FREE valuation!

Our team is ready to help you sell your home for the highest possible price ASAP

Bought with Michael J Matese • Compass
GET MORE INFORMATION




