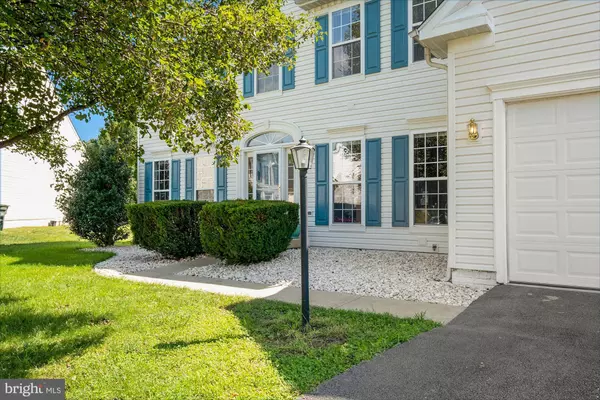For more information regarding the value of a property, please contact us for a free consultation.
Key Details
Sold Price $562,000
Property Type Single Family Home
Sub Type Detached
Listing Status Sold
Purchase Type For Sale
Square Footage 4,264 sqft
Price per Sqft $131
Subdivision Walnut Ridge
MLS Listing ID MDFR2003762
Sold Date 10/18/21
Style Colonial
Bedrooms 4
Full Baths 4
Half Baths 1
HOA Fees $16/qua
HOA Y/N Y
Abv Grd Liv Area 3,264
Originating Board BRIGHT
Year Built 2002
Annual Tax Amount $7,238
Tax Year 2021
Lot Size 10,459 Sqft
Acres 0.24
Property Description
***OFFER DEADLINE SET: TUESDAY SEPTEMBER 21, AT 4PM***
Welcome home to this beautifully maintained Colonial that has it all! As you enter, you are greeted with a two story open foyer with dramatic staircase that is open to the second floor. On the main level there is a private office with French doors, great for working from home! The main level also has a living room and large dining room great for dinner parties and guests to gather. When you enter the open concept kitchen and family room you will be surrounded by light with floor to ceiling windows. The kitchen is great for any chef with lots of counter space and island for prepping or gathering. The generously sized family room is a great place to relax and kick your feet up. Also on the main level is a half bath, large laundry room and garage access. Upstairs you will be pleasantly surprised by the oversized owner suite with sitting room, walk in closet and large bath with soaking tub. The second bedroom is an en-suite while bedrooms 3 and 4 share a spacious full bath. Heading to the lower level you will be amazed at the 1000 finished sq ft that includes a separate family room, full bath, large rec room, and exercise room. The generous yard and friendly surroundings will have you feeling at home in no time!
A few items to note: heating pump for heat 2019. Water heater 2016. Reverse osmosis system in kitchen. New carpet in bedrooms. New roof 2018, new siding on the front of the home, 2021.
Location
State MD
County Frederick
Zoning PND
Rooms
Other Rooms Living Room, Dining Room, Primary Bedroom, Sitting Room, Bedroom 2, Bedroom 4, Kitchen, Game Room, Family Room, Den, Foyer, Study, Exercise Room, Laundry, Other, Storage Room, Bathroom 1, Half Bath
Basement Fully Finished
Interior
Interior Features Kitchen - Island, Kitchen - Table Space, Kitchen - Eat-In, Family Room Off Kitchen, Dining Area, Primary Bath(s), Wood Floors, Floor Plan - Open
Hot Water Natural Gas
Heating Forced Air, Heat Pump(s)
Cooling Central A/C
Flooring Hardwood, Carpet
Fireplaces Number 1
Fireplaces Type Equipment, Mantel(s)
Equipment Oven - Double, Oven/Range - Gas, Refrigerator, Microwave, Washer, Water Heater, Dryer, Oven - Self Cleaning
Fireplace Y
Appliance Oven - Double, Oven/Range - Gas, Refrigerator, Microwave, Washer, Water Heater, Dryer, Oven - Self Cleaning
Heat Source Natural Gas
Exterior
Garage Garage - Front Entry
Garage Spaces 2.0
Water Access N
View Mountain
Accessibility None
Attached Garage 2
Total Parking Spaces 2
Garage Y
Building
Story 3
Foundation Active Radon Mitigation
Sewer Public Sewer
Water Public
Architectural Style Colonial
Level or Stories 3
Additional Building Above Grade, Below Grade
Structure Type 9'+ Ceilings,Tray Ceilings,Dry Wall
New Construction N
Schools
School District Frederick County Public Schools
Others
Senior Community No
Tax ID 1102240610
Ownership Fee Simple
SqFt Source Assessor
Acceptable Financing Cash, Conventional, FHA, VA, Other
Listing Terms Cash, Conventional, FHA, VA, Other
Financing Cash,Conventional,FHA,VA,Other
Special Listing Condition Standard
Read Less Info
Want to know what your home might be worth? Contact us for a FREE valuation!

Our team is ready to help you sell your home for the highest possible price ASAP

Bought with JAIME J OYELAKIN • Avenue Real Estate
GET MORE INFORMATION




