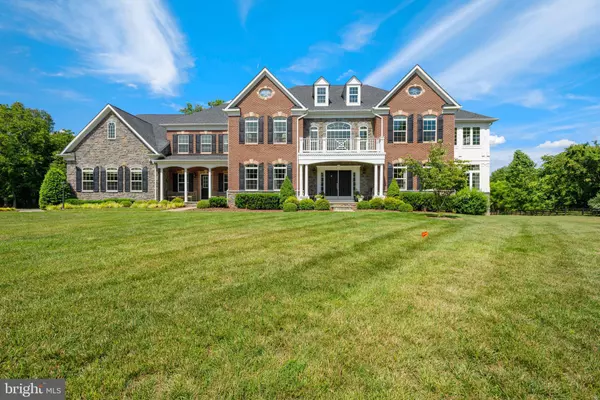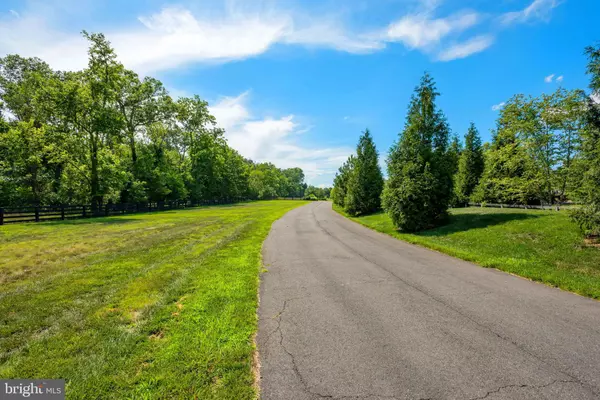Bought with Jaya Amratlal Tawney • Pearson Smith Realty, LLC
For more information regarding the value of a property, please contact us for a free consultation.
Key Details
Sold Price $2,990,000
Property Type Single Family Home
Sub Type Detached
Listing Status Sold
Purchase Type For Sale
Square Footage 10,147 sqft
Price per Sqft $294
Subdivision Evergreen Hamlets
MLS Listing ID VALO2002844
Sold Date 08/16/21
Style Colonial
Bedrooms 7
Full Baths 7
Half Baths 1
HOA Fees $125/mo
HOA Y/N Y
Abv Grd Liv Area 6,976
Year Built 2012
Available Date 2021-07-16
Annual Tax Amount $15,423
Tax Year 2021
Lot Size 11.090 Acres
Acres 11.09
Property Sub-Type Detached
Source BRIGHT
Property Description
This former model home will make everyday a staycation! This rare K. Hovnanian Tara-Georgian model estate home sits on 11+ acres in the heart of Ashburn and less than a mile and a half from Brambleton Town Center. You read that correctly- this home gives you all the privacy, luxury, and resort like lifestyle along with the accessibility Ashburn has to offer! Gated entry leads you to the long tree lined driveway that gives you a view of your pristine acreage before reaching this magnificent home with a four car garage. The stately exterior elevation with two front entrances features an elegant mix of stone and brick along with covered patios. Head up to through the main entryway featuring double doors with sidelights. As you enter, prepare to be impressed with the grand two story foyer, dual curved hardwood staircase w/iron balusters, and luxurious tile floor. The dramatic foyer is lined on opposite sides with the living room and dining room featuring wood floors and upgraded crown molding package found throughout the home. Pass through the living room to the spacious sunroom with large windows overlooking green space and wooded area. The two story family room features stone fireplace and coffered ceilings. Magnificent eat in chefs kitchen boasts beautiful cabinets, granite countertops, and stainless steel Monogram appliances including professional range with double ovens, two dishwashers, as well as a large island with warming drawer and vegetable sink. Upstairs you will find five bedrooms including the main retreat featuring balcony, sitting room with two sided fireplace, upgraded wet bar w/mini fridge, two large walk-in closets, and ensuite luxurious bathroom featuring elegant tile, dual vanities, separate shower and soaking tub. All the homes 7 bedrooms have their own full bath! Included in the over 10,000sf of living space is the expansive lower level featuring recreation room with new luxury vinyl flooring, stylish architectural wall design, massive wet bar perfect for entertaining or loading up on drinks or snacks before heading into the movie theatre room. Additional features of the walkup lower level include a bedroom, full bathroom, and workout room. It doesn't end there! Head back upstairs and through the kitchen to the resort style indoor/outdoor space boasting full kitchen, Trex patio, and Nana window wall system which opens to the travertine lined salt water infinity pool and spa area with fountain. Done taking a dip? Why not sit by one of the two fireplaces, practice your putt, or make yourself a pizza in the outdoor pizza oven?! Come see this show stopper in person and try not to fall in love!
Location
State VA
County Loudoun
Zoning 01
Rooms
Basement Full, Rear Entrance, Walkout Stairs
Main Level Bedrooms 1
Interior
Interior Features Breakfast Area, Built-Ins, Butlers Pantry, Crown Moldings, Double/Dual Staircase, Dining Area, Floor Plan - Open, Kitchen - Gourmet, Kitchen - Island, Pantry, Chair Railings, Entry Level Bedroom, Family Room Off Kitchen, Upgraded Countertops, Central Vacuum, Ceiling Fan(s), Air Filter System, Window Treatments
Hot Water Natural Gas
Heating Forced Air
Cooling Central A/C
Fireplaces Number 2
Fireplaces Type Gas/Propane
Equipment Built-In Microwave, Cooktop, Dishwasher, Disposal, Dryer, Humidifier, Freezer, Trash Compactor, Washer, Stove, Refrigerator, Oven - Wall
Fireplace Y
Appliance Built-In Microwave, Cooktop, Dishwasher, Disposal, Dryer, Humidifier, Freezer, Trash Compactor, Washer, Stove, Refrigerator, Oven - Wall
Heat Source Natural Gas
Exterior
Parking Features Garage - Side Entry
Garage Spaces 4.0
Water Access N
Accessibility None
Attached Garage 4
Total Parking Spaces 4
Garage Y
Building
Story 3
Sewer Public Sewer
Water Public
Architectural Style Colonial
Level or Stories 3
Additional Building Above Grade, Below Grade
Structure Type 2 Story Ceilings,9'+ Ceilings,Tray Ceilings
New Construction N
Schools
Elementary Schools Sycolin Creek
Middle Schools Brambleton
High Schools Independence
School District Loudoun County Public Schools
Others
Senior Community No
Tax ID 199254357000
Ownership Fee Simple
SqFt Source Assessor
Special Listing Condition Standard
Read Less Info
Want to know what your home might be worth? Contact us for a FREE valuation!

Our team is ready to help you sell your home for the highest possible price ASAP




