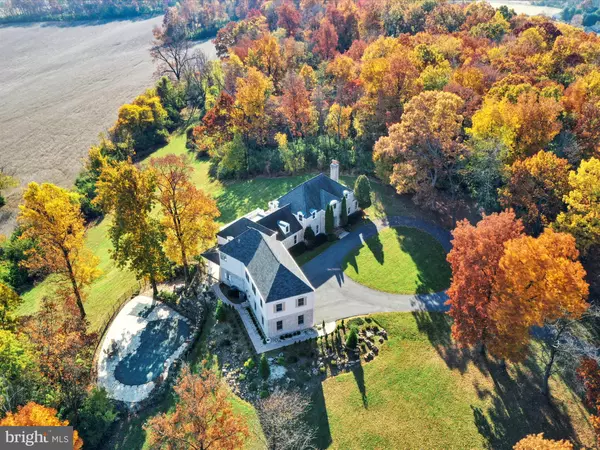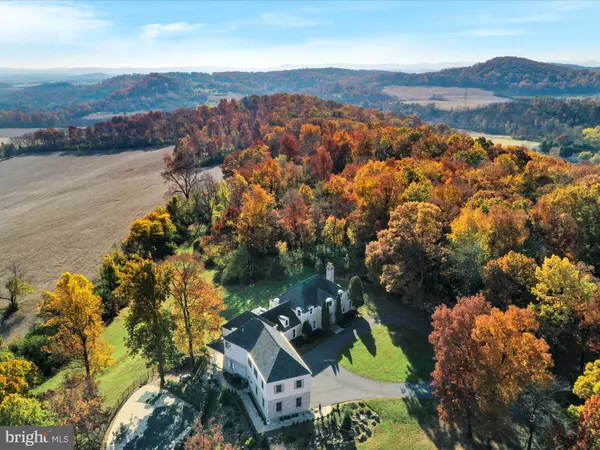For more information regarding the value of a property, please contact us for a free consultation.
Key Details
Sold Price $1,265,000
Property Type Single Family Home
Sub Type Detached
Listing Status Sold
Purchase Type For Sale
Square Footage 8,490 sqft
Price per Sqft $148
Subdivision None Available
MLS Listing ID PABK2004476
Sold Date 05/25/22
Style Georgian,Traditional
Bedrooms 4
Full Baths 4
Half Baths 2
HOA Y/N N
Abv Grd Liv Area 6,950
Originating Board BRIGHT
Year Built 1992
Annual Tax Amount $14,231
Tax Year 2022
Lot Size 17.940 Acres
Acres 17.94
Lot Dimensions 0.00 x 0.00
Property Description
Welcome to 1123 Cross Keys Rd located in the rolling hills of Bern Township, Pennsylvania. Everything to do with this home exudes tranquility from coming up the winding driveway, to your first impression of the home with its marvelous circular driveway. Upon entering the home you will be greeted by a vaulted foyer with a grand staircase. Off of the foyers is the formal living room with wood burner fireplace. This room is incredibly spacious and will make those winter nights peaceful and cozy. On the opposite side you will find a room dedicated to music - featuring a piano. Off of this room you will enter the wide open concept of the dining, kitchen and living room. The kitchen is a chef's paradise and perfect for entertaining. The tall windowed walls in the living room allow you to truly soak in the marvelous view this property has to offer year round. Making your way through the kitchen to the rear of the home you will find an updated butlers pantry with a wet bar and wine fridge. There is an excellently sized dining room with plenty of light, and off of that is an office with another wood burning fire place. This room would make an excellent library, or could be used to suite whatever your needs are! Upstairs are two primary bedrooms - one that was added in the recent addition with an oversized shower and plenty of space in the bathroom for getting ready. The new primary bedroom is spacious, with an additional glass doored room off of it for a work out room, office, or anything you can imagine! The remaining three bedrooms are generously sized, one with an attached bathroom. There is also a flex space perfect for a craft or toy room. The basement is finished allowing even more space for indoor entertaining. There is an area that is current set up as an in home theatre. Outside you have endless opportunities with this sprawling property. The rear patio overlooks the gorgeous pastures below. Additionally there is an inground pool and spa for your enjoyment. All of this and the convenience of location just minutes from Routes 61, 222, and 78.
Location
State PA
County Berks
Area Bern Twp (10227)
Zoning RESIDENTIAL
Rooms
Other Rooms Living Room, Dining Room, Primary Bedroom, Sitting Room, Bedroom 2, Bedroom 3, Kitchen, Family Room, Foyer, Breakfast Room, Bedroom 1, Great Room, Laundry, Loft, Other, Recreation Room, Storage Room, Media Room, Bathroom 1, Bathroom 2, Bonus Room, Hobby Room, Primary Bathroom, Full Bath, Half Bath, Additional Bedroom
Basement Connecting Stairway, Heated, Partially Finished, Shelving, Space For Rooms, Windows
Interior
Interior Features Additional Stairway, Butlers Pantry, Ceiling Fan(s), Combination Dining/Living, Combination Kitchen/Dining, Combination Kitchen/Living, Dining Area, Family Room Off Kitchen, Floor Plan - Open, Floor Plan - Traditional, Kitchen - Gourmet, Kitchen - Island, Kitchen - Table Space, Laundry Chute, Primary Bath(s), Recessed Lighting, Soaking Tub, Stall Shower, Upgraded Countertops, Walk-in Closet(s), Wet/Dry Bar, Wood Floors
Hot Water Electric
Heating Heat Pump(s)
Cooling Central A/C
Flooring Hardwood, Tile/Brick
Fireplaces Number 2
Fireplaces Type Wood
Equipment Built-In Microwave, Built-In Range, Dishwasher, Disposal, Exhaust Fan, Microwave
Fireplace Y
Appliance Built-In Microwave, Built-In Range, Dishwasher, Disposal, Exhaust Fan, Microwave
Heat Source Electric
Laundry Main Floor
Exterior
Exterior Feature Balcony, Patio(s)
Garage Additional Storage Area, Garage - Front Entry, Garage Door Opener, Oversized
Garage Spaces 13.0
Pool In Ground, Pool/Spa Combo
Water Access N
View Mountain, Panoramic, Pasture, Scenic Vista, Trees/Woods
Roof Type Shingle
Accessibility None
Porch Balcony, Patio(s)
Attached Garage 3
Total Parking Spaces 13
Garage Y
Building
Lot Description Front Yard, Irregular, Landscaping, Mountainous, Not In Development, Partly Wooded, Private, Rear Yard, Rural, Secluded, Trees/Wooded
Story 2
Foundation Concrete Perimeter
Sewer On Site Septic
Water Well
Architectural Style Georgian, Traditional
Level or Stories 2
Additional Building Above Grade, Below Grade
Structure Type Cathedral Ceilings,9'+ Ceilings,Brick,Dry Wall,Tray Ceilings
New Construction N
Schools
School District Schuylkill Valley
Others
Senior Community No
Tax ID 27-4490-04-62-1839
Ownership Fee Simple
SqFt Source Assessor
Security Features Security System
Acceptable Financing Cash, Conventional
Listing Terms Cash, Conventional
Financing Cash,Conventional
Special Listing Condition Standard
Read Less Info
Want to know what your home might be worth? Contact us for a FREE valuation!

Our team is ready to help you sell your home for the highest possible price ASAP

Bought with William J Sands • Sands & Company Real Estate
GET MORE INFORMATION




