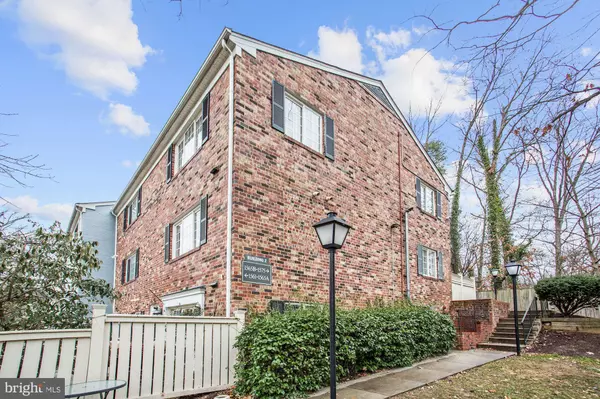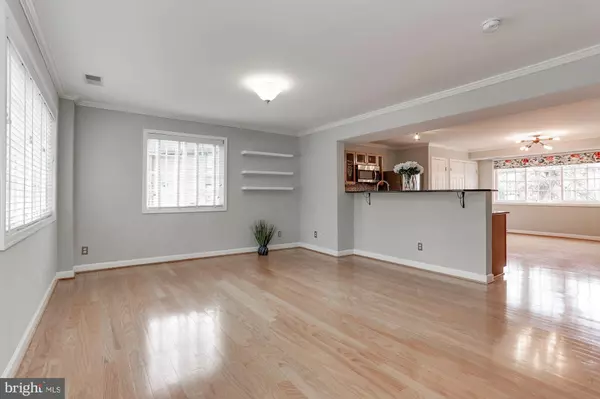For more information regarding the value of a property, please contact us for a free consultation.
Key Details
Sold Price $442,500
Property Type Condo
Sub Type Condo/Co-op
Listing Status Sold
Purchase Type For Sale
Square Footage 1,350 sqft
Price per Sqft $327
Subdivision Parkside At Alexandria
MLS Listing ID VAAX243240
Sold Date 03/11/20
Style Colonial
Bedrooms 3
Full Baths 2
Half Baths 1
Condo Fees $407/mo
HOA Y/N N
Abv Grd Liv Area 1,350
Originating Board BRIGHT
Year Built 1963
Annual Tax Amount $4,146
Tax Year 2020
Property Description
Facing a peaceful wooded area, this quiet end unit townhome is model home perfection. Two levels with 3 bedrooms all on the upper floor. Open floor plan with tons of natural light. Crown molding, classy fixtures, hardwood flooring throughout both levels. Gourmet kitchen with breakfast bar, granite counters, stainless steel appliances, gas cooking, kitchen table space and pantry. Half bathroom on the main level, perfect for guests. Laundry on main level. Large master suite with walk-in closet and full bathroom, custom designed closets throughout. Spacious front patio space, great for outdoor furniture, and entertaining guests. Unlimited unassigned parking with one parking pass that comes with unit. Another pass can be granted for minimal fee. Condo fee includes water, sewer, trash removal, common area maintenance and community amenities including lovely club house, large swimming pool, gym, playground. Great community, location! Holiday parties, beer & wine tastings, book club, tot lot meet-ups for those with young children. Steps to metro bus stop. 2.5 miles to Van Dorn metro, 3 miles to Duke St metro & 4 miles to King Street metro. 1.3 miles to Inova Alexandria Hospital. 1.5-2 miles to Planet Fitness and Xsport Fitness. 3 miles to Shirlington restaurants, shops and bars. Ready for move-in!
Location
State VA
County Alexandria City
Zoning RA
Rooms
Other Rooms Dining Room, Kitchen, Family Room
Interior
Interior Features Combination Kitchen/Dining, Kitchen - Gourmet, Primary Bath(s), Upgraded Countertops, Window Treatments, Wood Floors, Tub Shower, Crown Moldings, Walk-in Closet(s)
Heating Forced Air
Cooling Central A/C
Flooring Hardwood
Equipment Built-In Microwave, Oven/Range - Gas, Dishwasher, Disposal, Dryer - Electric, Exhaust Fan, Icemaker, Refrigerator, Stainless Steel Appliances, Washer, Water Heater
Window Features Screens
Appliance Built-In Microwave, Oven/Range - Gas, Dishwasher, Disposal, Dryer - Electric, Exhaust Fan, Icemaker, Refrigerator, Stainless Steel Appliances, Washer, Water Heater
Heat Source Natural Gas
Laundry Main Floor, Washer In Unit
Exterior
Exterior Feature Patio(s), Roof, Screened
Amenities Available Common Grounds, Pool - Outdoor, Club House, Fitness Center, Swimming Pool, Tot Lots/Playground, Party Room, Recreational Center
Water Access N
Accessibility None
Porch Patio(s), Roof, Screened
Garage N
Building
Story 2
Sewer Public Sewer
Water Public
Architectural Style Colonial
Level or Stories 2
Additional Building Above Grade, Below Grade
New Construction N
Schools
Elementary Schools James K. Polk
Middle Schools Francis C. Hammond
High Schools Alexandria City
School District Alexandria City Public Schools
Others
Pets Allowed Y
HOA Fee Include Ext Bldg Maint,Insurance,Management,Pool(s),Reserve Funds,Sewer,Snow Removal,Trash,Water,Common Area Maintenance,Lawn Maintenance
Senior Community No
Tax ID 029.02-0A-1575
Ownership Condominium
Security Features Smoke Detector
Acceptable Financing Cash, Negotiable, Other
Listing Terms Cash, Negotiable, Other
Financing Cash,Negotiable,Other
Special Listing Condition Standard
Pets Allowed Cats OK, Dogs OK
Read Less Info
Want to know what your home might be worth? Contact us for a FREE valuation!

Our team is ready to help you sell your home for the highest possible price ASAP

Bought with Cheryl L Hanback • Redfin Corporation
GET MORE INFORMATION




