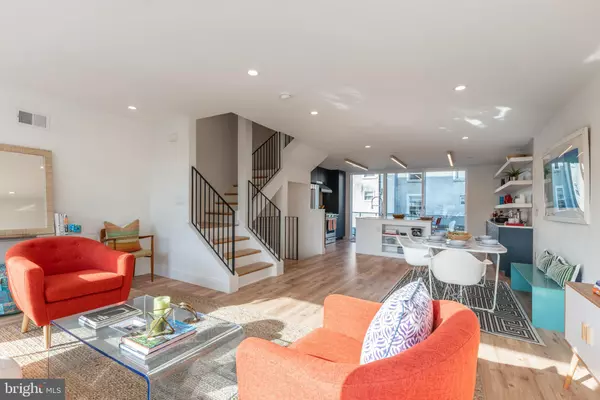For more information regarding the value of a property, please contact us for a free consultation.
Key Details
Sold Price $915,000
Property Type Townhouse
Sub Type End of Row/Townhouse
Listing Status Sold
Purchase Type For Sale
Subdivision Olde Kensington
MLS Listing ID PAPH2038942
Sold Date 01/14/22
Style Contemporary
Bedrooms 4
Full Baths 3
HOA Y/N N
Originating Board BRIGHT
Year Built 2021
Annual Tax Amount $831
Tax Year 2021
Lot Size 900 Sqft
Acres 0.02
Lot Dimensions 18.00 x 50.00
Property Description
Welcome to 1430-1432 North Hope Street - A special collection of 2 unique new construction townhouses brought to you by developer, Canal Development Partners, of New York, The Hamptons and Philadelphia and New York architect, Ajemian Design. These 4 BR/ 3 BA city houses are located on a charming side street in prime Olde Kensington/Fishtown location just a short walk from everything this vibrant section of the city has to offer. Enter into an inviting foyer with access to the 1-car attached garage with Electric Vehicle car charger perfect for your Tesla. Down the hall is the 4th BR suite which is currently set up as a home office ideal for today's work from home lifestyle. A wall of glass opens out to your fenced-in rear grassy backyard ideal for dog lovers or play. Adjoining full bathroom with very chic Nemo tile. The main living floor features an open-concept floor plan flooded with natural light in the morning from the Living Room and later in the day into your large open custom kitchen. Spacious living room with 3 huge custom Andersen 400 windows. Center dining room and in the back is your chef's Eat-in Kitchen replete with Kitchen-Aid stainless steel appliances, quartz countertops including a massive island ideal for daily casual dining or entertaining. A Custom European-style navy blue flat panel cabinetry and open-shelving. Wall of glass opens out to a step-out balcony ideal for summer grilling. Upstairs are 2 large guest bedrooms plus a full bathroom in the hallway with Nemo tile, custom European-style contemporary double vanity and deep tub. Convenient laundry closet with washer/dryer in the hallway. Ascend to your Primary Floor oasis. Huge bedroom with sitting area with 3 large windows affording open views and incredible natural light. Dressing area with double closets with customs built-ins, a second closet and a built-in dresser. The bathroom is so fabulous you will feel as though you are in the most sleek and luxurious of hotels. 3 windows overlooking Center City skyline views, European-style step-in shower, custom double vanity with separate built-in medicine cabinets and gorgeous soaking tub in front of the windows. In the hall is your wet bar, ideal for morning coffee or evening cocktails from your rooftop deck with explosive Center City skyline views. Finished lower level has additional living space for home gym, home office, playroom, media room. With special design touches including Nemo tile throughout, custom Farrow and Ball paint colors, custom solid metal vertical railings, 4" recessed lighting throughout plus features including spray foam insulation, 2 HVAC systems and 2 zones and a garage with EV charger this is truly a special and unique city townhouse. Just a short walk to some of the hottest restaurants including Laser Wolf which the New York Times just rated as one of the 50 best restaurants in the US, Stephen Starr's LMNO, Suraya, Wm Mulherin's, La Colombe, Stateside Vodka and Evil Genius. Easy access to The El, Center City, major highways and the suburbs. Approved 10 year tax abatement. Truly exceptional.
Location
State PA
County Philadelphia
Area 19122 (19122)
Zoning RSA5
Rooms
Basement Fully Finished
Main Level Bedrooms 1
Interior
Hot Water Natural Gas
Heating Zoned, Forced Air
Cooling Central A/C
Heat Source Natural Gas
Exterior
Parking Features Garage Door Opener, Garage - Front Entry
Garage Spaces 1.0
Water Access N
Accessibility None
Attached Garage 1
Total Parking Spaces 1
Garage Y
Building
Story 4
Foundation Concrete Perimeter
Sewer Public Sewer
Water Public
Architectural Style Contemporary
Level or Stories 4
Additional Building Above Grade, Below Grade
New Construction Y
Schools
School District The School District Of Philadelphia
Others
Senior Community No
Tax ID 182046200
Ownership Fee Simple
SqFt Source Assessor
Special Listing Condition Standard
Read Less Info
Want to know what your home might be worth? Contact us for a FREE valuation!

Our team is ready to help you sell your home for the highest possible price ASAP

Bought with John Hirniak • Compass RE
GET MORE INFORMATION




