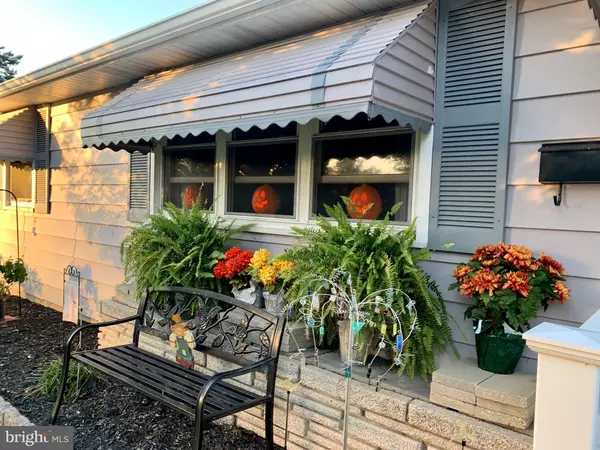For more information regarding the value of a property, please contact us for a free consultation.
Key Details
Sold Price $200,000
Property Type Single Family Home
Sub Type Detached
Listing Status Sold
Purchase Type For Sale
Square Footage 1,642 sqft
Price per Sqft $121
Subdivision None Available
MLS Listing ID NJSA2000039
Sold Date 03/29/22
Style Ranch/Rambler
Bedrooms 3
Full Baths 2
HOA Y/N N
Abv Grd Liv Area 1,642
Originating Board BRIGHT
Year Built 1955
Annual Tax Amount $6,167
Tax Year 2021
Lot Size 8,000 Sqft
Acres 0.18
Lot Dimensions 80.00 x 100.00
Property Description
You can have it all in this ranch boasting of 1642 square feet with family room and master suite addition! Hardwood floors waiting to be uncovered under main section of home. Huge family room with fireplace for those cool winter evening. Large eat in kitchen, attached one car garage, ample closet space. The backyard is fully fenced in back yard for your peace of mind. Also there is a shed for extra storage. Pennsville is a riverfront community. Public access to the Delaware Drive available for boating/fishing, or strolls along the waterway in the new bike walking trail along Riviera Drive. Property is centrally located to Wilmington, DE, Philadelphia, and Jersey shore points. Quick access to major highways for an easy commute. Take advantage of the historically low interest rates and make home ownership a reality.
Location
State NJ
County Salem
Area Pennsville Twp (21709)
Zoning 04
Rooms
Other Rooms Living Room, Primary Bedroom, Bedroom 2, Bedroom 3, Kitchen, Family Room
Main Level Bedrooms 3
Interior
Interior Features Attic, Ceiling Fan(s), Combination Kitchen/Dining, Stall Shower, Tub Shower
Hot Water Electric
Heating Forced Air, Heat Pump(s)
Cooling Central A/C, Heat Pump(s)
Flooring Carpet, Tile/Brick, Vinyl, Hardwood
Fireplaces Number 1
Fireplaces Type Brick, Mantel(s), Insert
Equipment Washer/Dryer Hookups Only
Fireplace Y
Window Features Double Hung,Replacement
Appliance Washer/Dryer Hookups Only
Heat Source Electric
Laundry Main Floor, Hookup
Exterior
Exterior Feature Patio(s)
Garage Garage - Front Entry, Inside Access
Garage Spaces 3.0
Fence Chain Link
Utilities Available Cable TV
Water Access N
Roof Type Shingle
Accessibility None
Porch Patio(s)
Road Frontage Boro/Township
Attached Garage 1
Total Parking Spaces 3
Garage Y
Building
Story 1
Foundation Crawl Space
Sewer Public Sewer
Water Public
Architectural Style Ranch/Rambler
Level or Stories 1
Additional Building Above Grade, Below Grade
Structure Type Plaster Walls,Dry Wall
New Construction N
Schools
Middle Schools Pennsville M.S.
High Schools Pennsville Memorial
School District Pennsville Township Public Schools
Others
Senior Community No
Tax ID 09-02805-00010
Ownership Fee Simple
SqFt Source Assessor
Special Listing Condition Standard
Read Less Info
Want to know what your home might be worth? Contact us for a FREE valuation!

Our team is ready to help you sell your home for the highest possible price ASAP

Bought with Scott Kompa • EXP Realty, LLC
GET MORE INFORMATION




