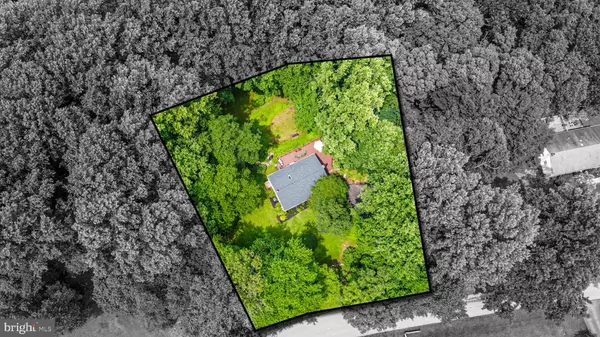For more information regarding the value of a property, please contact us for a free consultation.
Key Details
Sold Price $325,000
Property Type Single Family Home
Sub Type Detached
Listing Status Sold
Purchase Type For Sale
Square Footage 1,321 sqft
Price per Sqft $246
Subdivision None Available
MLS Listing ID PACT2001764
Sold Date 08/27/21
Style Ranch/Rambler
Bedrooms 3
Full Baths 2
Half Baths 1
HOA Y/N N
Abv Grd Liv Area 1,321
Originating Board BRIGHT
Year Built 1979
Annual Tax Amount $5,897
Tax Year 2020
Lot Size 2.300 Acres
Acres 2.3
Lot Dimensions 0.00 x 0.00
Property Description
A bucolic setting + a Poconos-like feeling, youll enjoy that AND so much more in this conveniently suburban and immaculately maintained Chester County home: welcome home to 24 Beck Road in East Fallowfield Township, just moments from the Township Park and major highways; enjoy the best of both worlds with the city life and country life. Instantly feel at peace knowing the current homeowner has paid special attention, inside and out, with a number of upgrades & updates taking into consideration all details with a PRE-INSPECTED HOME and a number of repairs completed in advance, just for you. Lavish mature landscaping, a deck with stunning nature & wildlife views, WALK-OUT FINISHED BASEMENT with wood stove, 2 large sheds on the property, and an enclosed gazebo furnished with a hot tub to take your worries away what more could you want with your own piece of paradise? You wont need to think about any huge renovation projects here REMODELED GOURMET KITCHEN, UPDATED BATHROOMS, and the major / big ticket items are already addressed and updated NEW ROOF (2019) and NEW CENTRAL AIR (2017) plus additional security with an INCLUDED GENERATOR and NEWER WELL PUMP + TANK (2012, 2019). Find comfort in a market such as this in knowing previous owners loved the home just as much as you will make your appointment, take a look, and fall in love with adding your own personal touches.
Location
State PA
County Chester
Area East Fallowfield Twp (10347)
Zoning RESIDENTIAL
Rooms
Other Rooms Living Room, Dining Room, Primary Bedroom, Bedroom 2, Bedroom 3, Kitchen, Family Room
Basement Full, Walkout Level, Daylight, Partial, Heated, Improved, Interior Access, Outside Entrance, Partially Finished, Rear Entrance, Windows
Main Level Bedrooms 3
Interior
Interior Features Carpet, Ceiling Fan(s), Combination Kitchen/Dining, Dining Area, Entry Level Bedroom, Kitchen - Gourmet, Kitchen - Island, Kitchen - Eat-In, Kitchen - Table Space, Primary Bath(s), Recessed Lighting, Skylight(s), Upgraded Countertops, Wood Stove, Breakfast Area, Chair Railings, Crown Moldings, Exposed Beams, Water Treat System, WhirlPool/HotTub, Soaking Tub
Hot Water Oil
Heating Hot Water
Cooling Central A/C
Flooring Carpet, Ceramic Tile, Laminated, Partially Carpeted, Tile/Brick, Vinyl
Fireplaces Number 1
Fireplaces Type Brick, Flue for Stove, Wood, Free Standing
Equipment Built-In Microwave, Dishwasher, Dryer, Washer, Microwave, Oven/Range - Electric, Refrigerator, Stove
Fireplace Y
Window Features Bay/Bow,Skylights
Appliance Built-In Microwave, Dishwasher, Dryer, Washer, Microwave, Oven/Range - Electric, Refrigerator, Stove
Heat Source Oil
Laundry Basement, Has Laundry, Lower Floor
Exterior
Exterior Feature Deck(s), Enclosed, Screened, Wrap Around
Garage Spaces 4.0
Water Access N
View Garden/Lawn, Mountain, Panoramic, Scenic Vista, Trees/Woods, Valley
Accessibility None, Level Entry - Main
Porch Deck(s), Enclosed, Screened, Wrap Around
Total Parking Spaces 4
Garage N
Building
Lot Description Backs to Trees, Landscaping, No Thru Street, Private, Rear Yard, Secluded, Trees/Wooded
Story 1
Sewer On Site Septic
Water Well, Private
Architectural Style Ranch/Rambler
Level or Stories 1
Additional Building Above Grade, Below Grade
Structure Type Beamed Ceilings,Brick,Dry Wall,Paneled Walls,Wood Walls
New Construction N
Schools
School District Coatesville Area
Others
Senior Community No
Tax ID 47-05 -0028.1500
Ownership Fee Simple
SqFt Source Assessor
Horse Property N
Special Listing Condition Standard
Read Less Info
Want to know what your home might be worth? Contact us for a FREE valuation!

Our team is ready to help you sell your home for the highest possible price ASAP

Bought with Steven Laret • VRA Realty
GET MORE INFORMATION




