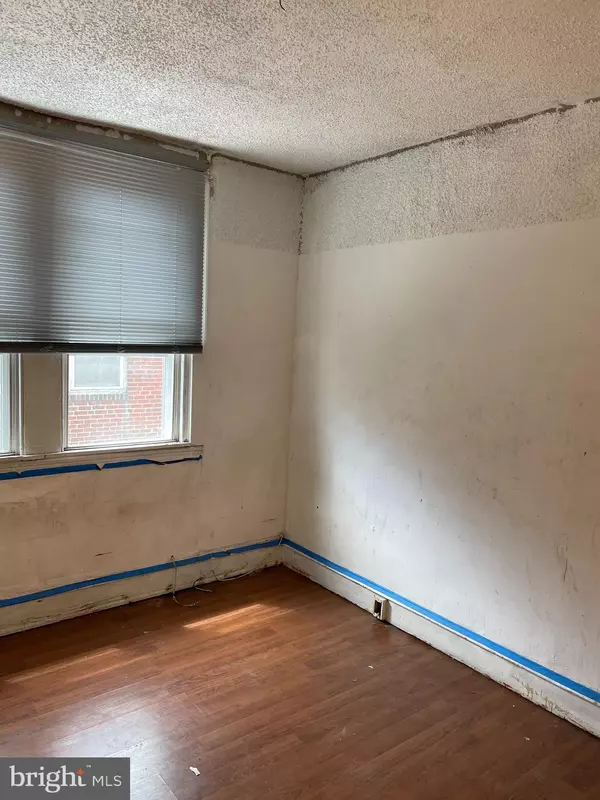For more information regarding the value of a property, please contact us for a free consultation.
Key Details
Sold Price $125,000
Property Type Townhouse
Sub Type Interior Row/Townhouse
Listing Status Sold
Purchase Type For Sale
Square Footage 1,458 sqft
Price per Sqft $85
Subdivision Allegheny West
MLS Listing ID PAPH2021348
Sold Date 03/04/22
Style Straight Thru
Bedrooms 3
Full Baths 1
Half Baths 1
HOA Y/N N
Abv Grd Liv Area 1,458
Originating Board BRIGHT
Year Built 1939
Annual Tax Amount $997
Tax Year 2021
Lot Size 1,200 Sqft
Acres 0.03
Lot Dimensions 15.00 x 80.00
Property Description
INVESTORS DREAM!
Welcome to 3304 W. Allegheny in the Paradise neighborhood of Philadelphia. The property has been professionally cleaned out and is ready for renovations! Recent comps in the area over $300K for ARV. Property is functional, but needs renovations to bring out full potential. Great location near East Falls/Manyunk, the recent Ridge Avenue resurgence, East Falls and public transportation. Property SOLD AS IS.
Centrally located with a 15 minute walk to the Manayunk/Norristown Line at the East Falls stop and a 15 minute drive to Center City. The Paradise neighborhood within Allegheny West is nearby to Schuylkill River Trail, as well multiple eateries such as In Riva & Le Bus.
Estate Sale - Seller is an estate and makes no representation of the condition of the home - AS IS SALE!
Location
State PA
County Philadelphia
Area 19132 (19132)
Zoning RSA-5
Direction North
Rooms
Basement Interior Access, Full, Outside Entrance, Poured Concrete, Rear Entrance
Interior
Interior Features Cedar Closet(s)
Hot Water Natural Gas
Heating Forced Air
Cooling Wall Unit
Flooring Wood, Fully Carpeted
Fireplaces Type Brick
Equipment Built-In Microwave
Fireplace Y
Appliance Built-In Microwave
Heat Source Natural Gas
Laundry Basement
Exterior
Exterior Feature Deck(s), Patio(s)
Garage Spaces 1.0
Utilities Available Cable TV, Electric Available, Natural Gas Available, Phone
Amenities Available None
Water Access N
View City
Accessibility None
Porch Deck(s), Patio(s)
Total Parking Spaces 1
Garage N
Building
Story 2
Sewer Public Sewer
Water Public
Architectural Style Straight Thru
Level or Stories 2
Additional Building Above Grade, Below Grade
New Construction N
Schools
School District The School District Of Philadelphia
Others
Pets Allowed Y
HOA Fee Include None
Senior Community No
Tax ID 382016900
Ownership Fee Simple
SqFt Source Assessor
Security Features Security System
Acceptable Financing Cash, Private
Listing Terms Cash, Private
Financing Cash,Private
Special Listing Condition Standard
Pets Allowed Cats OK, Dogs OK
Read Less Info
Want to know what your home might be worth? Contact us for a FREE valuation!

Our team is ready to help you sell your home for the highest possible price ASAP

Bought with Robert A. Gerrard • CG Realty, LLC
GET MORE INFORMATION




