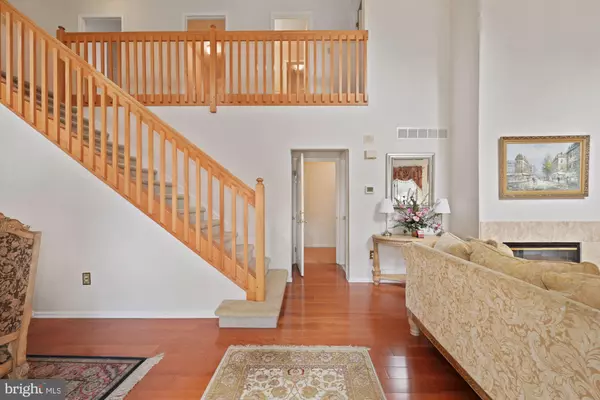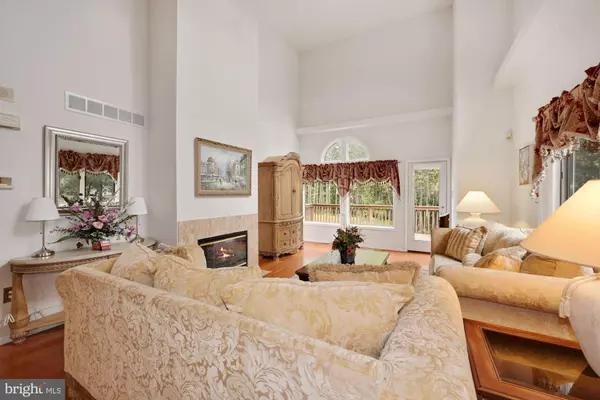For more information regarding the value of a property, please contact us for a free consultation.
Key Details
Sold Price $287,000
Property Type Condo
Sub Type Condo/Co-op
Listing Status Sold
Purchase Type For Sale
Square Footage 2,240 sqft
Price per Sqft $128
Subdivision Centura
MLS Listing ID NJCD2000091
Sold Date 02/15/22
Style Contemporary
Bedrooms 3
Full Baths 3
Half Baths 1
Condo Fees $701/mo
HOA Y/N N
Abv Grd Liv Area 2,240
Originating Board BRIGHT
Year Built 1995
Annual Tax Amount $8,990
Tax Year 2021
Lot Dimensions 0.00 x 0.00
Property Description
One of the Largest End Units in Centura! Walk-Out Finished Basement w/full Bath and sliding glass doors to patio and views of the trees. First Floor Owners suite! Cathedral Ceilings in the Living and Dining Rooms. Large Kitchen with granite and SS appliances tons of cabinets and counter space plus a large morning room flushed with Windows! The 2nd floor offers 2 large bedrooms plus a Loft overlooking the Living and Dining Rooms! The basement can be used as a home office and offers 3 separate rooms = additional sleeping quarters w/walk in closet, Full Bathroom, an additional social room, for entertaining PLUS an unfinished large storage room!
Brand New Gas Heater and 5 Ton AC is only a MONTH old!!
Situated in a rarely found Gated Community! Included in the Assoc. fee: All exterior building maintenance except Decks. lawn care, snow removal, are all included but not limited to lawn care and snow removal (trash pick-up is by the township) and WATER. A must see home...this size and style rarely comes onto the market and is one of the largest units in Centura...so much square footage. Close to everything minutes to R295 and Rt 70 takes you to Philly, Delaware NYC, shore points...a Win Win
Location
State NJ
County Camden
Area Cherry Hill Twp (20409)
Zoning RES
Rooms
Other Rooms Basement, Bathroom 1, Bathroom 2, Additional Bedroom
Basement Fully Finished, Daylight, Partial, Outside Entrance, Interior Access, Walkout Level
Main Level Bedrooms 1
Interior
Interior Features Attic, Floor Plan - Open, Kitchen - Island, Soaking Tub, Stall Shower, Walk-in Closet(s), Window Treatments, Wood Floors
Hot Water Natural Gas
Heating Forced Air
Cooling Central A/C
Flooring Wood, Partially Carpeted
Fireplaces Number 1
Fireplaces Type Gas/Propane
Fireplace Y
Heat Source Natural Gas
Laundry Upper Floor
Exterior
Exterior Feature Deck(s), Patio(s)
Parking Features Garage Door Opener
Garage Spaces 1.0
Utilities Available Cable TV
Amenities Available Common Grounds, Gated Community, Pool - Outdoor, Tennis Courts
Water Access N
View Trees/Woods
Accessibility None
Porch Deck(s), Patio(s)
Attached Garage 1
Total Parking Spaces 1
Garage Y
Building
Lot Description Backs to Trees
Story 2
Foundation Block
Sewer Public Sewer
Water Public
Architectural Style Contemporary
Level or Stories 2
Additional Building Above Grade, Below Grade
New Construction N
Schools
School District Cherry Hill Township Public Schools
Others
Pets Allowed Y
HOA Fee Include Lawn Maintenance,Pool(s),Security Gate,Snow Removal,Common Area Maintenance,Water,Ext Bldg Maint,Management
Senior Community No
Tax ID 09-00433 20-00001-C0402
Ownership Condominium
Special Listing Condition Standard
Pets Allowed Size/Weight Restriction
Read Less Info
Want to know what your home might be worth? Contact us for a FREE valuation!

Our team is ready to help you sell your home for the highest possible price ASAP

Bought with Samuel N Lepore • Keller Williams Realty - Moorestown
GET MORE INFORMATION




