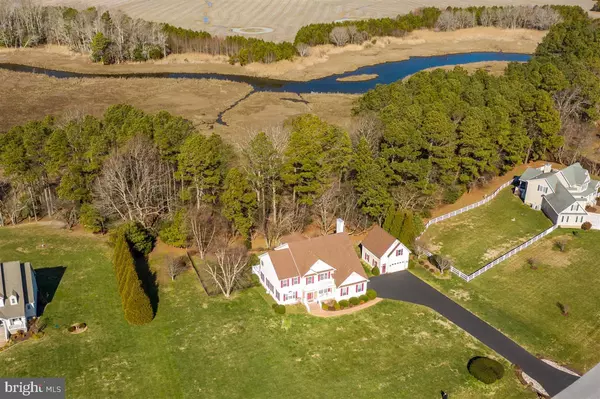For more information regarding the value of a property, please contact us for a free consultation.
Key Details
Sold Price $455,000
Property Type Single Family Home
Sub Type Detached
Listing Status Sold
Purchase Type For Sale
Square Footage 3,779 sqft
Price per Sqft $120
Subdivision Equestrian Shores
MLS Listing ID MDWO111722
Sold Date 07/07/20
Style Contemporary
Bedrooms 4
Full Baths 3
Half Baths 1
HOA Fees $41/ann
HOA Y/N Y
Abv Grd Liv Area 3,779
Originating Board BRIGHT
Year Built 2006
Annual Tax Amount $3,829
Tax Year 2020
Lot Size 1.150 Acres
Acres 1.15
Lot Dimensions 0.00 x 0.00
Property Description
Just steps from the scenic village of Public Landing with boat ramp, a fishing pier and swimmers access to the Chincoteague Bay from the pier and Public Landing beach, you ll surely fall in love with this water-oriented community! Enjoy bay and pond views from the front porch and interior rooms, and soak in views of the woods, marsh and Pawpaw Creek from the rear rooms, screened-in porch, composite deck, and beautifully landscaped yard that is partially-fenced. Entering the home, you ll find the striking two-story grand foyer accented by a lovely open winding staircase. To the left, the traditional living and dining rooms are accented by crown molding, hardwood flooring, and custom paint. Sited directly off the dining room is the spacious kitchen with over-sized breakfast bar, generous dining area, and walk-in pantry. This lovely kitchen is open to the stunning great room that is blanketed by natural light from the two-story windows overlooking the woods, marsh and creek. The full-size laundry room and rear stairs are sited just off the attached two car garage. Last but not least, there is a separate library/office, a powder room, and 3 closets, with additional walk-in, secure file storage. Spend cool winter nights snuggling by the inviting two-story FR stone fireplace or quiet summer afternoons enjoying gentle summer breezes on the gorgeous screened porch or sizable composite deck. Upstairs, when entering the well-appointed master suite, you ll feel like you re in another world! The over-sized master bedroom is extended by a lovely sitting room with windows overlooking the woods and creek. The entry area to the master bath is flanked by dual walk-in closets with California closet systems. The impressive master bath features dual vanities, a full walk in glass shower, an extra-large soaking tub, and water & linen closets. In addition to the lovely master suite, there is another generous bedroom with en suite full bath and walk-in closet at the far end of the hall. The amply-sized 3rd and 4th bedrooms share another spacious full bath with double vanity and tub/shower combo. The home features upscale finishes like hardwood floors and staircase, ceramic flooring, solid surface counters, upgraded cabinetry, custom tile backsplash and surrounds, and much more. Sellers have made major improvements totaling over $60K including a detached garage with windowed 2nd floor loft/storage area. Check out the attached Key Points list for a complete list of features/upgrades. This beautiful home has been lovingly cared for and updated/upgraded over the years. It s ready to go - all we re missing is YOU!
Location
State MD
County Worcester
Area Worcester East Of Rt-113
Zoning A-1
Rooms
Other Rooms Living Room, Dining Room, Primary Bedroom, Bedroom 2, Bedroom 3, Bedroom 4, Kitchen, Family Room, Library, Breakfast Room, Laundry, Bathroom 2, Primary Bathroom, Half Bath, Screened Porch
Interior
Interior Features Additional Stairway, Breakfast Area, Carpet, Ceiling Fan(s), Chair Railings, Dining Area, Family Room Off Kitchen, Floor Plan - Open, Floor Plan - Traditional, Formal/Separate Dining Room, Kitchen - Gourmet, Kitchen - Island, Kitchen - Eat-In, Primary Bath(s), Pantry, Recessed Lighting, Soaking Tub, Upgraded Countertops, Walk-in Closet(s), Window Treatments, Wood Floors
Hot Water Electric
Heating Zoned, Heat Pump(s), Forced Air
Cooling Ceiling Fan(s), Central A/C
Flooring Carpet, Hardwood, Ceramic Tile
Fireplaces Number 1
Fireplaces Type Fireplace - Glass Doors, Gas/Propane, Stone
Equipment Built-In Microwave, Dryer - Front Loading, Washer - Front Loading, Dishwasher, Exhaust Fan, Refrigerator, Stainless Steel Appliances, Extra Refrigerator/Freezer, Oven/Range - Electric, Water Heater
Furnishings No
Fireplace Y
Window Features Insulated,Screens
Appliance Built-In Microwave, Dryer - Front Loading, Washer - Front Loading, Dishwasher, Exhaust Fan, Refrigerator, Stainless Steel Appliances, Extra Refrigerator/Freezer, Oven/Range - Electric, Water Heater
Heat Source Electric, Propane - Owned
Laundry Main Floor
Exterior
Exterior Feature Deck(s), Porch(es), Screened
Parking Features Additional Storage Area, Garage - Side Entry, Garage - Front Entry, Garage Door Opener
Garage Spaces 3.0
Fence Partially, Rear
Utilities Available Propane, Electric Available
Water Access N
View Creek/Stream, Bay, Pond
Roof Type Architectural Shingle
Street Surface Paved
Accessibility 2+ Access Exits
Porch Deck(s), Porch(es), Screened
Attached Garage 2
Total Parking Spaces 3
Garage Y
Building
Lot Description Cleared, Backs to Trees, Landscaping, No Thru Street, Stream/Creek
Story 2
Foundation Crawl Space, Block
Sewer Septic Exists
Water Well
Architectural Style Contemporary
Level or Stories 2
Additional Building Above Grade, Below Grade
Structure Type 2 Story Ceilings,Dry Wall,Vaulted Ceilings
New Construction N
Schools
Elementary Schools Snow Hill
Middle Schools Snow Hill
High Schools Snow Hill
School District Worcester County Public Schools
Others
HOA Fee Include Common Area Maintenance
Senior Community No
Tax ID 02-037149
Ownership Fee Simple
SqFt Source Assessor
Acceptable Financing Cash, Conventional, VA
Listing Terms Cash, Conventional, VA
Financing Cash,Conventional,VA
Special Listing Condition Standard
Read Less Info
Want to know what your home might be worth? Contact us for a FREE valuation!

Our team is ready to help you sell your home for the highest possible price ASAP

Bought with Donna Harrington • Coldwell Banker Realty
GET MORE INFORMATION




