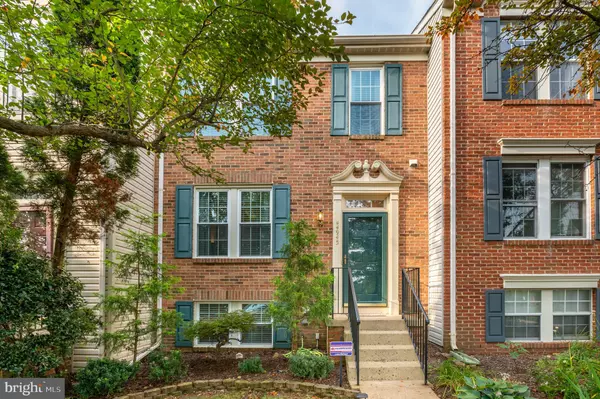For more information regarding the value of a property, please contact us for a free consultation.
Key Details
Sold Price $446,000
Property Type Townhouse
Sub Type Interior Row/Townhouse
Listing Status Sold
Purchase Type For Sale
Square Footage 1,590 sqft
Price per Sqft $280
Subdivision Riverside Villages
MLS Listing ID VALO2004174
Sold Date 09/15/21
Style Traditional
Bedrooms 4
Full Baths 3
Half Baths 1
HOA Fees $100/mo
HOA Y/N Y
Abv Grd Liv Area 1,240
Originating Board BRIGHT
Year Built 1995
Annual Tax Amount $3,730
Tax Year 2021
Lot Size 1,307 Sqft
Acres 0.03
Property Description
Dont miss this simply adorable brick front townhouse boasting four true bedrooms in desirable Riverside Villages. With approval granted for a new One Loudoun style development, your walkability factor will only multiply over the coming years. In the meantime, enjoy a wonderful, quiet neighborhood with parks, walking trails, playgrounds, tennis courts, community center, and pool - all within a short walking distance!
This well cared for home features ample natural light streaming through the new windows (2020), plus a newer HVAC system (2016) and Hot Water Heater (2016). The roof was just inspected as well, giving you peace of mind. With fresh paint, new lighting, and newer carpet (2018), there is little left for you to do but move in!
Use the front living and dining spaces as one large room like the current owners, or split this generous space into two rooms. The kitchen has a pantry, granite counters and an island with seating. The large deck was just redone and resealed, and is even perfectly situated - enjoy afternoon shade while hosting that BBQ! The lower level has a full bath and 4th bedroom/guest suite/office space, plus stone fireplace - a perfect family room.
Youll love the ease of having smart locks and two parking spots directly out front, and guest parking immediately accessible as well. While sellers would love a rent back for 30 days, they are flexible.
Location
State VA
County Loudoun
Zoning 18
Rooms
Other Rooms Living Room, Dining Room, Primary Bedroom, Bedroom 2, Bedroom 3, Bedroom 4, Kitchen, Family Room, Foyer, Laundry, Primary Bathroom, Full Bath, Half Bath
Basement Outside Entrance, Rear Entrance, Connecting Stairway, Fully Finished
Interior
Interior Features Kitchen - Island, Kitchen - Table Space, Dining Area, Upgraded Countertops, Wood Floors, Floor Plan - Open
Hot Water Natural Gas
Heating Forced Air, Central
Cooling Ceiling Fan(s), Central A/C
Fireplaces Number 1
Fireplaces Type Fireplace - Glass Doors, Mantel(s), Gas/Propane
Equipment Dishwasher, Disposal, Dryer, Exhaust Fan, Icemaker, Microwave, Oven/Range - Electric, Washer
Fireplace Y
Window Features Double Pane,Insulated
Appliance Dishwasher, Disposal, Dryer, Exhaust Fan, Icemaker, Microwave, Oven/Range - Electric, Washer
Heat Source Natural Gas
Laundry Has Laundry, Washer In Unit, Dryer In Unit
Exterior
Exterior Feature Deck(s)
Garage Spaces 2.0
Parking On Site 2
Fence Rear, Privacy, Wood
Amenities Available Bike Trail, Common Grounds, Community Center, Exercise Room, Jog/Walk Path, Pool - Outdoor, Recreational Center, Tennis Courts, Tot Lots/Playground
Water Access N
View Garden/Lawn, Street, Trees/Woods
Accessibility None
Porch Deck(s)
Total Parking Spaces 2
Garage N
Building
Lot Description Backs to Trees
Story 3
Sewer Public Sewer
Water Public
Architectural Style Traditional
Level or Stories 3
Additional Building Above Grade, Below Grade
Structure Type Vaulted Ceilings
New Construction N
Schools
Elementary Schools Steuart W. Weller
Middle Schools Belmont Ridge
High Schools Riverside
School District Loudoun County Public Schools
Others
HOA Fee Include Insurance,Parking Fee,Pool(s),Recreation Facility,Road Maintenance,Snow Removal,Trash,Lawn Care Front
Senior Community No
Tax ID 038264309000
Ownership Fee Simple
SqFt Source Assessor
Security Features Electric Alarm,Motion Detectors
Special Listing Condition Standard
Read Less Info
Want to know what your home might be worth? Contact us for a FREE valuation!

Our team is ready to help you sell your home for the highest possible price ASAP

Bought with Anne E Marsh • Samson Properties
GET MORE INFORMATION




