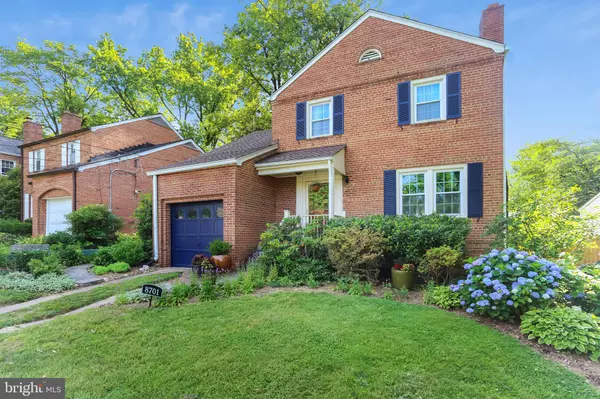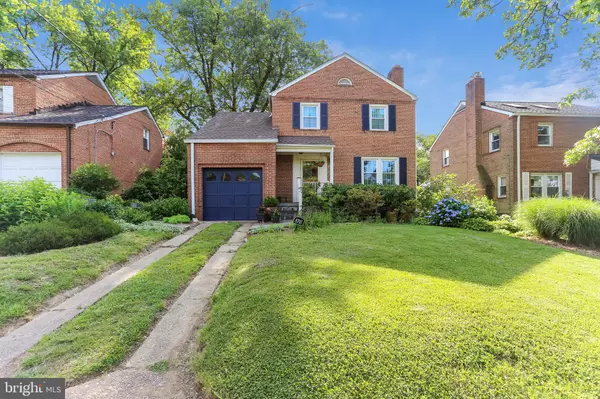For more information regarding the value of a property, please contact us for a free consultation.
Key Details
Sold Price $769,000
Property Type Single Family Home
Sub Type Detached
Listing Status Sold
Purchase Type For Sale
Square Footage 2,295 sqft
Price per Sqft $335
Subdivision Rosemary Hills
MLS Listing ID MDMC2013694
Sold Date 10/08/21
Style Colonial
Bedrooms 3
Full Baths 2
Half Baths 1
HOA Y/N N
Abv Grd Liv Area 2,065
Originating Board BRIGHT
Year Built 1948
Annual Tax Amount $6,637
Tax Year 2021
Lot Size 5,000 Sqft
Acres 0.11
Property Description
Wonderful opportunity to own this expanded colonial in sought out Rosemary Hills location within the BCC School Cluster. Home is warm and inviting and opens to light and bright living room with expansive front window and wood burning fireplace. Perfect for the entertainer, the dining room is spacious and adjacent to kitchen and family room space. Kitchen is in the heart of the home and has been updated to provide loads of cabinetry including pantry storage and beautiful granite countertops, including peninsula with bar seating. Space offers ample room for lots of hands in the kitchen and is open to dining room and family room space. Charming family room at the rear of the house provides privacy as well as a beautiful view of the rear yard - the perfect spot to enjoy quality time with friends and family. Main level also provides access to rear yard, garage and half bath. Upper level doesn't disappoint with fantastic primary suite with large naturally lit bedroom complete with high ceilings, walk in closet and ensuite full bath. There are two additional bedrooms on the upper level - both are spacious and one includes beautiful vaulted ceilings. Upper level guest bath has been tastefully updated. Lower level is unfinished, but the perfect spot for a future recreation room, while keeping the existing spacious storage/laundry area. Attached garage is an added bonus. Yard is wonderfully landscaped and offers quaint patio in the rear. Location is a 10 - off East-West Highway with easy access to Downtown Silver Spring, Downtown Bethesda and Washington, DC. Near wonderful Rock Creek Park hiking/biking spot with numerous trails nearby including Crescent Trail. Close to shops/dining and Lyttonsville METRO station. Don't miss the opportunity to tour this beautiful home located in an idyllic neighborhood - the perfect place to call home.
Location
State MD
County Montgomery
Zoning R60
Rooms
Basement Connecting Stairway, Unfinished
Interior
Interior Features Attic, Ceiling Fan(s), Combination Dining/Living, Combination Kitchen/Dining, Combination Kitchen/Living, Dining Area, Family Room Off Kitchen, Floor Plan - Open, Floor Plan - Traditional, Formal/Separate Dining Room, Kitchen - Eat-In, Upgraded Countertops, Walk-in Closet(s), Wood Floors
Hot Water Natural Gas
Heating Forced Air
Cooling Central A/C
Flooring Hardwood
Fireplaces Number 1
Fireplaces Type Wood
Equipment Built-In Microwave, Dishwasher, Disposal, Dryer, Oven/Range - Gas, Refrigerator, Washer, Water Heater
Fireplace Y
Appliance Built-In Microwave, Dishwasher, Disposal, Dryer, Oven/Range - Gas, Refrigerator, Washer, Water Heater
Heat Source Natural Gas
Laundry Basement
Exterior
Exterior Feature Porch(es), Patio(s)
Parking Features Garage - Front Entry
Garage Spaces 1.0
Water Access N
Accessibility None
Porch Porch(es), Patio(s)
Attached Garage 1
Total Parking Spaces 1
Garage Y
Building
Lot Description Rear Yard
Story 3
Foundation Block
Sewer Public Sewer
Water Public
Architectural Style Colonial
Level or Stories 3
Additional Building Above Grade, Below Grade
New Construction N
Schools
Elementary Schools Rosemary Hills
Middle Schools Silver Creek
High Schools Bethesda-Chevy Chase
School District Montgomery County Public Schools
Others
Senior Community No
Tax ID 161301148004
Ownership Fee Simple
SqFt Source Assessor
Special Listing Condition Standard
Read Less Info
Want to know what your home might be worth? Contact us for a FREE valuation!

Our team is ready to help you sell your home for the highest possible price ASAP

Bought with Eric Thomas Toussaint • Compass
GET MORE INFORMATION




