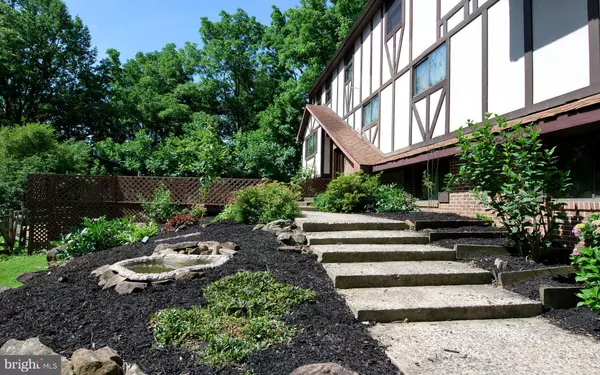For more information regarding the value of a property, please contact us for a free consultation.
Key Details
Sold Price $440,000
Property Type Single Family Home
Sub Type Detached
Listing Status Sold
Purchase Type For Sale
Square Footage 3,122 sqft
Price per Sqft $140
Subdivision None Available
MLS Listing ID PACT2000612
Sold Date 10/14/21
Style Tudor
Bedrooms 6
Full Baths 5
Half Baths 2
HOA Y/N N
Abv Grd Liv Area 3,122
Originating Board BRIGHT
Year Built 1985
Annual Tax Amount $9,039
Tax Year 2021
Lot Size 4.500 Acres
Acres 4.5
Lot Dimensions 0.00 x 0.00
Property Description
Retreat to your own private estate or horse farm in the rural countryside of W. Caln Township. A property you can live and work on. There are two pastures at the back of the property that extend out from the four stall barn for those of you who are horse lovers. Horses not your thing? How about a truck farm? The pastures have southern exposure that allow for an exceptional garden/crop area for seasonal fruits and vegetables or orchards! Consider a small tree farm or small livestock. Barn has electric and water. Property and residence boast privacy, plenty of sunlight, large parking area, large deck overlooking the in-ground pool, and within walking distance to the County Hibernia Park- 900 acres of beautiful woodlands, walking and horse back riding trails and open fields. Like water sports? Lower end of the property abuts a tributary of the Brandywine River for fishing and seasonal enjoyment. Come visit this property and let your imagination take it from there! See Residential Listing in MLS.
Location
State PA
County Chester
Area West Caln Twp (10328)
Zoning R10
Direction Southeast
Rooms
Other Rooms Living Room, Dining Room, Bedroom 2, Bedroom 3, Bedroom 4, Bedroom 5, Kitchen, Game Room, Den, Breakfast Room, Bedroom 1, Great Room, Laundry, Mud Room, Media Room, Bonus Room
Basement Full, Garage Access, Heated, Improved, Fully Finished, Outside Entrance, Interior Access, Walkout Level, Windows
Main Level Bedrooms 3
Interior
Hot Water Electric, Propane
Heating Heat Pump(s), Zoned
Cooling Central A/C
Flooring Hardwood, Carpet, Laminated, Vinyl, Wood, Other
Fireplaces Number 2
Fireplaces Type Gas/Propane
Fireplace Y
Heat Source Electric
Laundry Lower Floor
Exterior
Parking Features Garage - Side Entry, Garage Door Opener, Built In, Basement Garage, Inside Access
Garage Spaces 2.0
Fence Split Rail, Wood
Pool In Ground
Utilities Available Cable TV Available, Propane
Water Access N
View Garden/Lawn, Trees/Woods, Valley
Roof Type Asbestos Shingle
Street Surface Black Top,Gravel
Farm Horse,Pasture,Orchard,Nursery,Tree,Vineyard
Accessibility None
Attached Garage 2
Total Parking Spaces 2
Garage Y
Building
Lot Description Front Yard, Interior, Irregular, Landscaping, No Thru Street, Not In Development, Partly Wooded, Rural, SideYard(s), Sloping, Stream/Creek
Story 3
Foundation Block
Sewer On Site Septic
Water Well
Architectural Style Tudor
Level or Stories 3
Additional Building Above Grade, Below Grade
New Construction N
Schools
School District Coatesville Area
Others
Senior Community No
Tax ID 28-06 -0037.01B0
Ownership Fee Simple
SqFt Source Assessor
Acceptable Financing Cash, Conventional
Horse Property Y
Listing Terms Cash, Conventional
Financing Cash,Conventional
Special Listing Condition Standard
Read Less Info
Want to know what your home might be worth? Contact us for a FREE valuation!

Our team is ready to help you sell your home for the highest possible price ASAP

Bought with Christopher Logan • Coldwell Banker Realty
GET MORE INFORMATION




