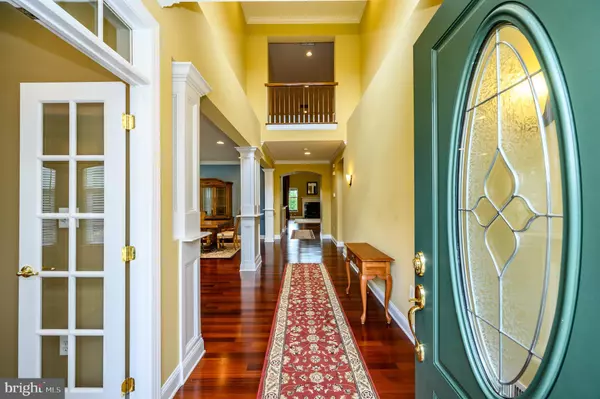For more information regarding the value of a property, please contact us for a free consultation.
Key Details
Sold Price $570,000
Property Type Single Family Home
Sub Type Detached
Listing Status Sold
Purchase Type For Sale
Square Footage 3,218 sqft
Price per Sqft $177
Subdivision Enchantment
MLS Listing ID NJME314120
Sold Date 08/13/21
Style Contemporary
Bedrooms 3
Full Baths 3
HOA Fees $240/mo
HOA Y/N Y
Abv Grd Liv Area 3,218
Originating Board BRIGHT
Year Built 2005
Annual Tax Amount $12,341
Tax Year 2019
Lot Size 0.265 Acres
Acres 0.26
Lot Dimensions 63.00 x 183.00
Property Description
Absolutely stunning Ventana Castle Model in desirable Enchantment 55+ Community. This one is move in ready with sophisticated detail and custom work all through-you do not want to miss out! 2 story foyer welcomes you to an opulent home with a spacious layout. Gorgeous Hardwood Floors, Crown Molding & recessed lighting expand all through. Formal LR & DR are soaked with sunlight. Chef's EIK has the works! Pantry, custom cabs, granite counters, SS appliances + a dining area. Elegant French Doors lead to a study. 2 story Fam Rm is exquisite with Palladium Window, Gas Fireplace and plenty of space to entertain. Another set of French Doors lead to a Sunroom with views of the property. Impressive Master Suite has a custom Tray ceiling, 2 WICs and blissful EnSuite Bath w/granite vanity & new shower closure. 2nd and 3rd Bedrooms are a great size. The loft is such a versatile space. 2 additional full baths are so convenient. Beautiful paver patio & a tree lined yard is private and scenic. Countless updates, too! Brand new Heating and Central AC. Central Vacuum System too! HWH only 4 years old. Brand new W&D. Stunning landscaping with sprinkler system that maintains that yard, so you don't have to! All of this + more AND a list of amenities to enjoy. The features are endless and this home WILL NOT LAST! Come live in luxury and settle down here, you will not regret it!
Location
State NJ
County Mercer
Area Hamilton Twp (21103)
Zoning PRD
Rooms
Main Level Bedrooms 2
Interior
Interior Features Upgraded Countertops, Dining Area, Walk-in Closet(s), Carpet, Ceiling Fan(s), Crown Moldings, Family Room Off Kitchen, Formal/Separate Dining Room, Recessed Lighting, Stall Shower, Tub Shower, Central Vacuum, Attic
Hot Water Natural Gas
Heating Forced Air, Zoned
Cooling Central A/C, Zoned
Flooring Ceramic Tile, Wood, Carpet
Fireplaces Number 1
Fireplaces Type Gas/Propane, Heatilator
Equipment Built-In Microwave, Cooktop, Dishwasher, Oven - Wall, Central Vacuum, Dryer, Exhaust Fan, Oven - Self Cleaning, Washer, Refrigerator
Fireplace Y
Window Features Atrium
Appliance Built-In Microwave, Cooktop, Dishwasher, Oven - Wall, Central Vacuum, Dryer, Exhaust Fan, Oven - Self Cleaning, Washer, Refrigerator
Heat Source Natural Gas
Laundry Main Floor
Exterior
Exterior Feature Patio(s)
Parking Features Garage - Front Entry, Built In, Garage Door Opener
Garage Spaces 4.0
Utilities Available Electric Available, Natural Gas Available
Water Access N
Roof Type Asphalt,Shingle
Accessibility None
Porch Patio(s)
Attached Garage 2
Total Parking Spaces 4
Garage Y
Building
Lot Description Level
Story 2
Sewer Public Sewer
Water Public
Architectural Style Contemporary
Level or Stories 2
Additional Building Above Grade, Below Grade
Structure Type 9'+ Ceilings,Tray Ceilings
New Construction N
Schools
Elementary Schools Alexander E.S.
Middle Schools Richard C. Crockett M.S.
High Schools Hamilton East-Steinert H.S.
School District Hamilton Township
Others
Senior Community Yes
Age Restriction 55
Tax ID 03-02613-00004 148
Ownership Fee Simple
SqFt Source Assessor
Security Features Security System
Acceptable Financing Cash, Conventional, FHA, VA
Horse Property N
Listing Terms Cash, Conventional, FHA, VA
Financing Cash,Conventional,FHA,VA
Special Listing Condition Standard
Read Less Info
Want to know what your home might be worth? Contact us for a FREE valuation!

Our team is ready to help you sell your home for the highest possible price ASAP

Bought with Non Member • Metropolitan Regional Information Systems, Inc.
GET MORE INFORMATION




