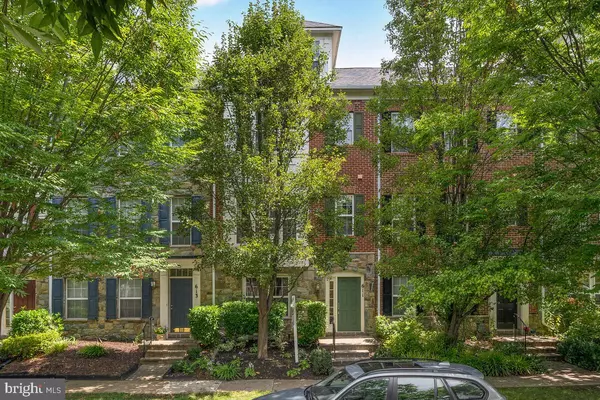For more information regarding the value of a property, please contact us for a free consultation.
Key Details
Sold Price $680,000
Property Type Townhouse
Sub Type Interior Row/Townhouse
Listing Status Sold
Purchase Type For Sale
Square Footage 2,160 sqft
Price per Sqft $314
Subdivision King Farm
MLS Listing ID MDMC2008478
Sold Date 10/15/21
Style Colonial
Bedrooms 4
Full Baths 3
Half Baths 1
HOA Fees $118/mo
HOA Y/N Y
Abv Grd Liv Area 1,880
Originating Board BRIGHT
Year Built 2002
Annual Tax Amount $7,568
Tax Year 2021
Lot Size 1,280 Sqft
Acres 0.03
Property Description
Welcome to this meticulously maintained, freshly painted 4 Level townhome with an oversized attached 2-car garage. 4 bedrooms, 3 and a half baths. This home has 2 primary bedroom suites, one on the third level and one on the fourth level. New carpet, Fireplace, Built-ins, Hardwoods main level, HVAC replaced 2019, Eat-in kitchen, separate dining, deck off kitchen, laundry upper level and so much more. Seller providing 1 year Home Warranty. Assigned, sought after schools of College Gardens Elementary, Julius West Middle and Richard Montgomery High. Enjoy all that King Farm has to offer including the swimming pools, community center, parks with tennis courts, basketball court, playgrounds, baseball/softball fields, public grills and more! Amazing location close to transportation, shopping, large assortment of restaurants and just minutes to Shady Grove Metro (free shuttle bus to Metro) Shady Grove Hospital, Universities at Shady Grove, Rio Lakefront (waterfront shopping center with Movie Theater, Restaurants and stores) as well as I-270 which provides access to the entire Washington Metropolitan Area. HOME IS OCCUPIED. Seller may be working at home. Please practice social distancing, wear a mask, shoe covers and use hand sanitizer. If you feel unwell, please reschedule.
Location
State MD
County Montgomery
Zoning CPD1
Rooms
Other Rooms Living Room, Dining Room, Primary Bedroom, Bedroom 2, Bedroom 3, Kitchen, Game Room, Foyer, Breakfast Room, Bedroom 1, Laundry, Utility Room, Full Bath, Half Bath
Basement Front Entrance, Rear Entrance, Fully Finished, Daylight, Full, Outside Entrance
Interior
Interior Features Kitchen - Gourmet, Kitchen - Table Space, Kitchen - Eat-In, Combination Dining/Living, Built-Ins, Upgraded Countertops, Floor Plan - Open
Hot Water Natural Gas
Heating Forced Air, Heat Pump(s), Zoned
Cooling Central A/C, Heat Pump(s), Zoned
Flooring Carpet, Hardwood
Fireplaces Number 1
Equipment Disposal, Dishwasher, Dryer, Microwave, Oven/Range - Gas, Washer
Fireplace Y
Appliance Disposal, Dishwasher, Dryer, Microwave, Oven/Range - Gas, Washer
Heat Source Natural Gas
Exterior
Exterior Feature Deck(s)
Parking Features Garage Door Opener
Garage Spaces 2.0
Amenities Available Pool - Outdoor, Swimming Pool, Exercise Room, Transportation Service, Club House
Water Access N
Accessibility Other
Porch Deck(s)
Road Frontage Public
Attached Garage 2
Total Parking Spaces 2
Garage Y
Building
Story 4
Sewer Public Sewer
Water Public
Architectural Style Colonial
Level or Stories 4
Additional Building Above Grade, Below Grade
New Construction N
Schools
Elementary Schools College Gardens
Middle Schools Julius West
High Schools Richard Montgomery
School District Montgomery County Public Schools
Others
HOA Fee Include Common Area Maintenance,Management,Pool(s),Snow Removal,Trash,Other
Senior Community No
Tax ID 160403289834
Ownership Fee Simple
SqFt Source Assessor
Special Listing Condition Standard
Read Less Info
Want to know what your home might be worth? Contact us for a FREE valuation!

Our team is ready to help you sell your home for the highest possible price ASAP

Bought with Ethel Skenderis • Long & Foster Real Estate, Inc.
GET MORE INFORMATION




