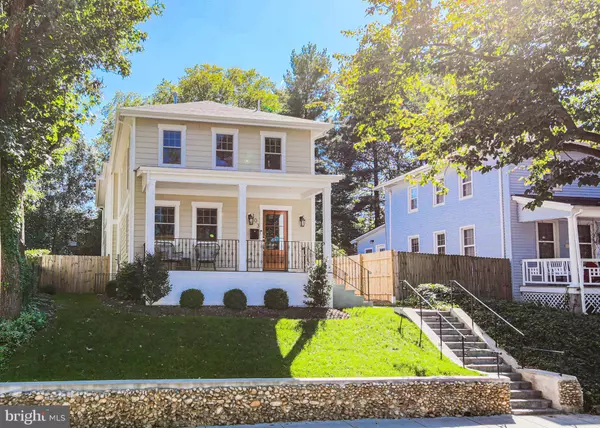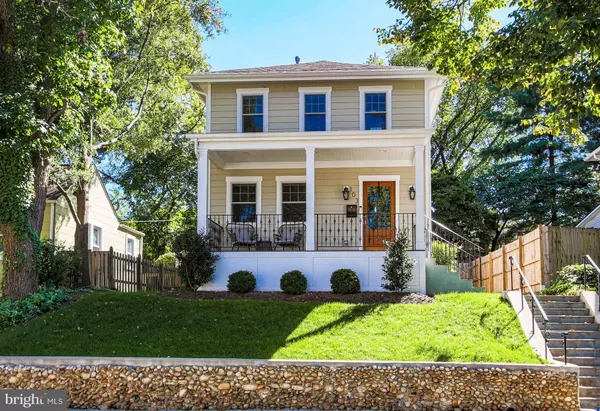For more information regarding the value of a property, please contact us for a free consultation.
Key Details
Sold Price $1,550,000
Property Type Single Family Home
Sub Type Detached
Listing Status Sold
Purchase Type For Sale
Square Footage 3,421 sqft
Price per Sqft $453
Subdivision Rosemont
MLS Listing ID VAAX2004616
Sold Date 11/15/21
Style Craftsman
Bedrooms 4
Full Baths 4
Half Baths 1
HOA Y/N N
Abv Grd Liv Area 2,812
Originating Board BRIGHT
Year Built 1920
Annual Tax Amount $14,833
Tax Year 2021
Lot Size 4,960 Sqft
Acres 0.11
Property Description
Perched high above the street in the heart of Rosemont, and with side-by-side off-street parking for two cars, sits this meticulously maintained 4 bedroom, 4 bathroom detached home. Completely renovated and expanded in 2018, the home features a large front porch surrounded by winter-flowering bushes where you can enjoy the charm of the neighborhood. Entering the home, youll be wowed by the abundance of natural light from the homes 36 windows, the tall ceilings, the gleaming oak hardwood floors, extensive custom millwork, and the generous room sizes. The open-plan first floor features a stately foyer, a discreet powder room, and elegant living and dining rooms with custom molding just perfect for entertaining. Off the dining room resides the butlers pantry with a dual-zone wine refrigerator and ideal space for a coffee bar. Just beyond is the breathtaking feature of the first floor: a large great room containing the homes gourmet kitchen, and casual dining and living spaces. The room features a custom tray ceiling above the large center island, expansive granite counters, stainless steel appliances, and an enormous walk-in pantry sectioned off by sliding barn doors. The room also features dedicated space for large-group dining, a vast living room with views of the nearby Masonic Temple, two-part crown molding, three walls of windows, and sliding glass doors with access to, and views of, the manicured backyard.
The fully-fenced yard is an urban oasis. The yard features a gracious magnolia tree, professional landscaping, and a charming, custom shed to accommodate your outdoor storage needs. Enjoy outdoor entertaining, grilling, and relaxing on the low-maintenance composite deck and stunning bluestone patio. Just beyond the fence is the paved side-by-side off-street parking for two large cars.
Head upstairs to the spacious upper level which features three full baths and four light-filled large bedrooms each with generous closet space. The owners suite, a true retreat nestled at the back of the house, boasts two large walk-in closets, soaring ceilings, and is generously sized to accommodate a king-sized bed and more. Its luxurious en-suite bathroom features a double vanity, a large shower with a rain showerhead, and a separate water closet. A linen closet, walk-in laundry room with a high-end front loading washer and dryer, and access to the attic with its abundant room for additional storage round out this level of the home.
Heading downstairs to the finished lower level, youll find a lovely multifunctional space perfect for movie nights, working from home, play, and/or home fitness. This bright space is also where youll find the homes fourth full bathroom, convenient for guests or for a shower after a workout.
This central location, while just far enough from the hustle and bustle, is a commuters dream. Its close to National Landing (Amazon HQ2 and Virginia Techs new campus), a stones throw (0.3 miles) to both Braddock and King Street Metro stations, and provides easy access to DC, Reagan National Airport, I-95/495, Route 1, and the GW Parkway. The home is also perfectly situated between both Del Ray and Old Town, providing a multitude of dining, shopping, and cultural opportunities. Welcome home!
Location
State VA
County Alexandria City
Zoning RB
Direction North
Rooms
Basement Windows, Water Proofing System, Sump Pump, Interior Access, Improved, Heated, Fully Finished, Daylight, Full
Interior
Interior Features Attic, Butlers Pantry, Chair Railings, Combination Kitchen/Dining, Combination Kitchen/Living, Crown Moldings, Dining Area, Family Room Off Kitchen, Floor Plan - Open, Formal/Separate Dining Room, Kitchen - Eat-In, Kitchen - Gourmet, Kitchen - Island, Pantry, Primary Bath(s), Recessed Lighting, Stall Shower, Tub Shower, Upgraded Countertops, Walk-in Closet(s), Window Treatments, Wine Storage, Wood Floors
Hot Water Natural Gas
Heating Central
Cooling Central A/C
Flooring Carpet, Ceramic Tile, Hardwood
Equipment Built-In Microwave, Built-In Range, Dishwasher, Disposal, Dryer - Front Loading, Exhaust Fan, Icemaker, Oven/Range - Gas, Range Hood, Refrigerator, Stainless Steel Appliances, Washer - Front Loading, Water Heater
Furnishings No
Fireplace N
Window Features Double Hung
Appliance Built-In Microwave, Built-In Range, Dishwasher, Disposal, Dryer - Front Loading, Exhaust Fan, Icemaker, Oven/Range - Gas, Range Hood, Refrigerator, Stainless Steel Appliances, Washer - Front Loading, Water Heater
Heat Source Natural Gas
Laundry Upper Floor, Has Laundry
Exterior
Exterior Feature Deck(s), Patio(s)
Garage Spaces 2.0
Fence Fully, Wood
Water Access N
Accessibility None
Porch Deck(s), Patio(s)
Total Parking Spaces 2
Garage N
Building
Story 3
Foundation Crawl Space, Brick/Mortar
Sewer Public Sewer
Water Public
Architectural Style Craftsman
Level or Stories 3
Additional Building Above Grade, Below Grade
New Construction N
Schools
School District Alexandria City Public Schools
Others
Senior Community No
Tax ID 063.02-03-20
Ownership Fee Simple
SqFt Source Assessor
Security Features Exterior Cameras,Security System,Surveillance Sys
Horse Property N
Special Listing Condition Standard
Read Less Info
Want to know what your home might be worth? Contact us for a FREE valuation!

Our team is ready to help you sell your home for the highest possible price ASAP

Bought with Jennifer L Walker • McEnearney Associates, Inc.
GET MORE INFORMATION




