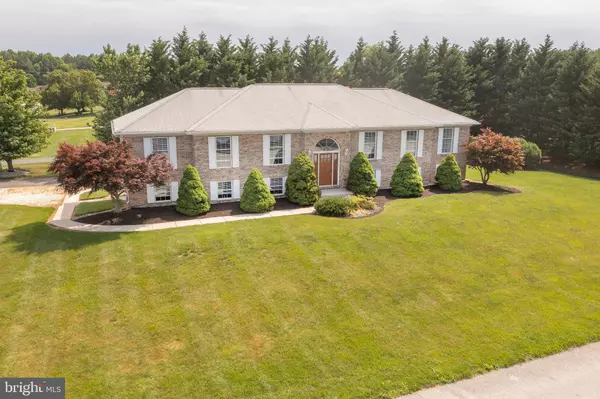For more information regarding the value of a property, please contact us for a free consultation.
Key Details
Sold Price $484,900
Property Type Single Family Home
Sub Type Detached
Listing Status Sold
Purchase Type For Sale
Square Footage 3,750 sqft
Price per Sqft $129
Subdivision Caravel Woods
MLS Listing ID DENC528356
Sold Date 07/15/21
Style Raised Ranch/Rambler
Bedrooms 5
Full Baths 2
Half Baths 1
HOA Fees $2/ann
HOA Y/N Y
Abv Grd Liv Area 3,750
Originating Board BRIGHT
Year Built 1996
Annual Tax Amount $3,487
Tax Year 2020
Lot Size 0.550 Acres
Acres 0.55
Lot Dimensions 114.60 x 200.00
Property Description
Welcome Home to 160 Honora Dr, a wonderful home in quiet, well established Caravel Woods. This lovely, raised ranch sits on a half acre corner lot in Appo School District. The interior features 3750 SF of bright and cozy living space that includes 5 bedrooms, 2.5 bathrooms and a flowing floorplan. The main level features stunning hardwood floors, a formal dining room with double french doors, ample kitchen cabinetry and 4 excellent sized bedrooms. The main level also has 2 full bathrooms that have recently been updated with LVT flooring, new countertops, toilets and plumbing fixtures. The lower level family room features additional entertaining space, wood burning fireplace, office space and half bathroom. The lower level also offers convenient access to the utility room, interior garage access and backyard. Need extra storage space, or a shop-like work area? Then don't miss the 30' extra deep, 3 car garage! The insulated garage doors were replaced within the last 3 years. The backyard is lined with mature trees for tons of shade and privacy. Like to entertain ? The corner lot and rear patio are perfect for hosting guests. The heating and cooling system was replaced in 2015, water heater replaced in 2016. Conveniently located within walking-distance to Lums Pond, this home is a true gem and ready for you to make it your own!
Location
State DE
County New Castle
Area Newark/Glasgow (30905)
Zoning NC21
Rooms
Basement Full, Garage Access, Interior Access
Main Level Bedrooms 4
Interior
Interior Features Ceiling Fan(s), Formal/Separate Dining Room, Kitchen - Eat-In, Walk-in Closet(s), Wood Floors
Hot Water Natural Gas
Cooling Central A/C
Flooring Hardwood
Fireplaces Number 1
Fireplaces Type Brick, Wood
Equipment Dryer - Electric, Extra Refrigerator/Freezer, Oven/Range - Gas, Refrigerator, Dishwasher, Water Heater, Washer
Fireplace Y
Window Features Double Hung
Appliance Dryer - Electric, Extra Refrigerator/Freezer, Oven/Range - Gas, Refrigerator, Dishwasher, Water Heater, Washer
Heat Source Natural Gas
Laundry Lower Floor
Exterior
Parking Features Additional Storage Area, Basement Garage, Garage - Rear Entry, Garage Door Opener, Inside Access, Oversized
Garage Spaces 13.0
Water Access N
Accessibility None
Attached Garage 3
Total Parking Spaces 13
Garage Y
Building
Lot Description Corner
Story 2
Sewer Public Sewer
Water Public
Architectural Style Raised Ranch/Rambler
Level or Stories 2
Additional Building Above Grade
New Construction N
Schools
School District Appoquinimink
Others
HOA Fee Include Snow Removal
Senior Community No
Tax ID 11-042.20-126
Ownership Fee Simple
SqFt Source Assessor
Special Listing Condition Standard
Read Less Info
Want to know what your home might be worth? Contact us for a FREE valuation!

Our team is ready to help you sell your home for the highest possible price ASAP

Bought with Kenneth Van Every • Keller Williams Realty Wilmington
GET MORE INFORMATION




