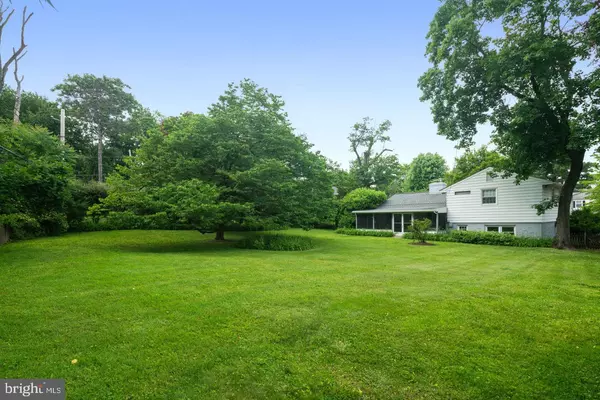For more information regarding the value of a property, please contact us for a free consultation.
Key Details
Sold Price $403,000
Property Type Single Family Home
Sub Type Detached
Listing Status Sold
Purchase Type For Sale
Square Footage 2,650 sqft
Price per Sqft $152
Subdivision Elkins Park
MLS Listing ID PAMC695952
Sold Date 08/03/21
Style Split Level
Bedrooms 3
Full Baths 2
Half Baths 1
HOA Y/N N
Abv Grd Liv Area 2,100
Originating Board BRIGHT
Year Built 1956
Annual Tax Amount $9,317
Tax Year 2020
Lot Size 0.349 Acres
Acres 0.35
Lot Dimensions 55.00 x 0.00
Property Description
Welcome to 8210 Forest Hills Drive - a meticulously maintained home in Elkins Park! As you enter, youll notice the hardwood floors throughout. The natural light gleams in from the bay window and into the living room, where the fireplace is situated. The formal dining area leads out to the enclosed porch with a Pella door, where you can enjoy those summer days and nights while also staying cool. The backyard is one of the biggest on the block with tons of space to add a deck, pool, or jungle gym! The eat-in kitchen features custom-painted designs, Pella windows, recessed lighting, and plenty of cabinetry. Upstairs you will find three bedrooms and two full bathrooms. The master bedroom has a large walk-in closet and freshly painted bathroom with a new vanity. The other two bedrooms share a full bathroom at the end of the hall that also has a new vanity. The middle bedroom is a great space for an office. The third bedroom is spacious with two large windows and a large closet for your entire wardrobe. In the hallway, youll notice the large closet that has plenty of storage space. The downstairs den/family room includes a powder room, recessed lighting, and a side door leading to outside. The den leads to the office/laundry room, which is also connected to the garage. There is a full and unfinished basement. Conveniently located right off York Rd and walking distance to Wall Park, Alvethorpe, and public transportation. This used to be the builders home so this is one you dont want to miss!
Location
State PA
County Montgomery
Area Cheltenham Twp (10631)
Zoning RES
Rooms
Basement Sump Pump, Full
Main Level Bedrooms 3
Interior
Hot Water Electric
Heating Forced Air
Cooling Central A/C
Fireplaces Number 1
Fireplaces Type Wood
Fireplace Y
Heat Source Natural Gas
Laundry Washer In Unit, Dryer In Unit, Lower Floor
Exterior
Exterior Feature Enclosed, Screened, Patio(s)
Parking Features Garage - Front Entry, Garage Door Opener
Garage Spaces 3.0
Water Access N
Accessibility None
Porch Enclosed, Screened, Patio(s)
Attached Garage 1
Total Parking Spaces 3
Garage Y
Building
Story 1
Sewer Public Sewer
Water Public
Architectural Style Split Level
Level or Stories 1
Additional Building Above Grade, Below Grade
New Construction N
Schools
School District Cheltenham
Others
Senior Community No
Tax ID 31-00-10246-001
Ownership Fee Simple
SqFt Source Assessor
Security Features Security System
Special Listing Condition Standard
Read Less Info
Want to know what your home might be worth? Contact us for a FREE valuation!

Our team is ready to help you sell your home for the highest possible price ASAP

Bought with Jeff Chirico • BHHS Fox & Roach-Chestnut Hill
GET MORE INFORMATION




