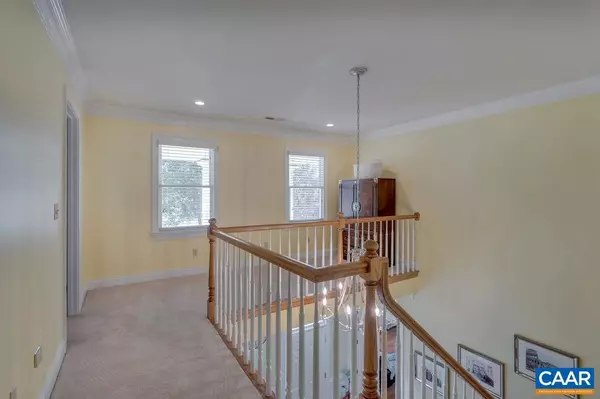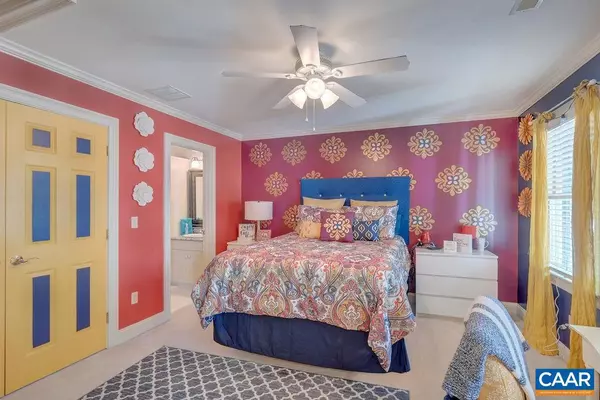For more information regarding the value of a property, please contact us for a free consultation.
Key Details
Sold Price $951,000
Property Type Single Family Home
Sub Type Detached
Listing Status Sold
Purchase Type For Sale
Square Footage 5,210 sqft
Price per Sqft $182
Subdivision Unknown
MLS Listing ID 620554
Sold Date 02/22/22
Style Contemporary
Bedrooms 5
Full Baths 4
Half Baths 1
Condo Fees $55
HOA Fees $86/ann
HOA Y/N Y
Abv Grd Liv Area 3,323
Originating Board CAAR
Year Built 1996
Annual Tax Amount $6,296
Tax Year 2021
Lot Size 0.650 Acres
Acres 0.65
Property Description
Vacation year round in this gorgeous magazine worthy home in desirable Glenmore community. Meticulously maintained 5-bedroom, 4.5-bath, 5 fireplace home is situated with commanding views of the mountains and 9th green This welcoming home features a veranda with impressive columns, 2 story foyer, spacious office, dining room-each with fireplace and open concept floor plan. Kitchen with granite countertops, stainless appliances, (Viking/Bosch) cook top/oven large island, breakfast bar, wet bar and eat-in area The expanded family room features a fireplace, built-in shelving and hardwood floors. The 1st-floor master has a gas fireplace, a wall of windows, luxury bath with new flooring, and walk-in closet An updated powder room, and laundry room completes the 1st floor. Second level features 2nd master suite (originally 2 bedrooms/easy conversion back) and additional bedroom with separate bathrooms Terrace level features large family room with fireplace and walk out, 2 bedrooms, full bath, cedar closet, media room, game room, and storage area. The outstanding outdoor entertainment space features a full-length terrace with step down to a pool overlooking 9th hole. Charming paver steps lead to a pergola/garage below.,Granite Counter,White Cabinets,Fireplace in Family Room,Fireplace in Master Bedroom,Fireplace in Rec Room
Location
State VA
County Albemarle
Zoning PRD
Rooms
Other Rooms Living Room, Dining Room, Primary Bedroom, Kitchen, Family Room, Foyer, Exercise Room, Office, Recreation Room, Primary Bathroom, Full Bath, Half Bath, Additional Bedroom
Basement Fully Finished, Heated, Walkout Level
Main Level Bedrooms 1
Interior
Interior Features Kitchen - Island, Entry Level Bedroom
Heating Forced Air, Heat Pump(s)
Cooling Heat Pump(s)
Flooring Carpet, Ceramic Tile, Hardwood
Fireplaces Number 3
Fireplaces Type Gas/Propane, Wood
Equipment Washer/Dryer Hookups Only, Disposal, Microwave, Refrigerator, Oven - Wall, Cooktop
Fireplace Y
Appliance Washer/Dryer Hookups Only, Disposal, Microwave, Refrigerator, Oven - Wall, Cooktop
Heat Source Propane - Owned
Exterior
Exterior Feature Deck(s)
Parking Features Garage - Side Entry
Amenities Available Gated Community
Accessibility None
Porch Deck(s)
Garage Y
Building
Story 2
Foundation Concrete Perimeter
Sewer Public Sewer
Water Public
Architectural Style Contemporary
Level or Stories 2
Additional Building Above Grade, Below Grade
New Construction N
Schools
Elementary Schools Stone-Robinson
Middle Schools Burley
High Schools Monticello
School District Albemarle County Public Schools
Others
Ownership Other
Security Features Security Gate
Special Listing Condition Standard
Read Less Info
Want to know what your home might be worth? Contact us for a FREE valuation!

Our team is ready to help you sell your home for the highest possible price ASAP

Bought with Default Agent • Default Office
GET MORE INFORMATION




