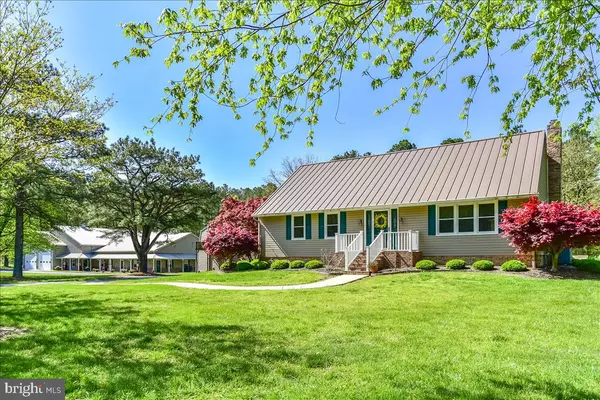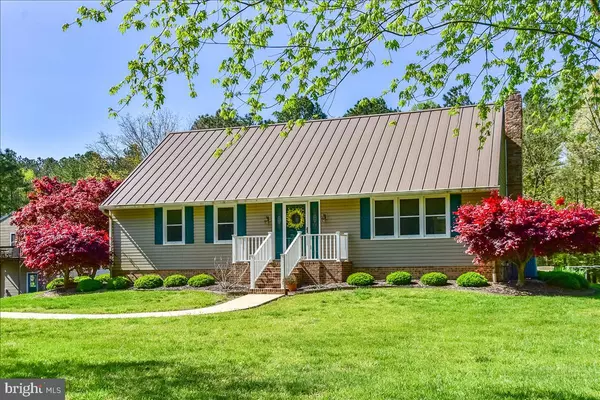For more information regarding the value of a property, please contact us for a free consultation.
Key Details
Sold Price $615,000
Property Type Single Family Home
Sub Type Detached
Listing Status Sold
Purchase Type For Sale
Square Footage 4,700 sqft
Price per Sqft $130
Subdivision None Available
MLS Listing ID MDWC112676
Sold Date 10/06/21
Style Cape Cod,Craftsman,Transitional
Bedrooms 3
Full Baths 3
Half Baths 1
HOA Y/N N
Abv Grd Liv Area 3,800
Originating Board BRIGHT
Year Built 1974
Annual Tax Amount $4,654
Tax Year 2021
Lot Size 5.000 Acres
Acres 5.0
Lot Dimensions 0.00 x 0.00
Property Description
The possibilities are endless at this incredible 5 acre property! From the 6 bay garage to store your boat or RV (or both!) to the 30,000 gallon pool with hot tub hook up, the living is easy here. Surrounded by privacy, yet close to Salisbury, the town of Snow Hill and a quick drive to Ocean City, this 4,700 square foot home is the ultimate retreat or entertainer's dream. The main house boasts a new roof and an easy flow from room to room. The generously sized Great Room offers a cozy brick surround gas fireplace and steps down to the huge Sunroom and it's beautiful views of the surrounding nature and inviting pool. You will never want to leave this light-filled spot - with skylights, ceiling fans and even a gas stove fireplace! The eat-in Kitchen has been updated with stainless steel appliances and pendant lighting over the breakfast bar. The Primary Suite is also found on this main level and the attached full bath is handicapped accessible, making the home easy for multi-generational use. There are 2 additional bedrooms with walk-in closets and a full bath on the freshly painted upper level, and a fun-filled Recreation Room downstairs featuring a wet bar and space for a pool table. There is also a Den/Home Office. Over the 2 car garage is a separate 1 BR/1FBA apartment with a full Kitchen, washer/dryer and fantastic sun deck - perfect for renting out or extra living quarters for the friends & family. But the property & amenities don't stop there! An amazing space, originally used for breeding dogs, offers office space, Kitchen, full bath, 15 kennel runs, grooming room and more! The amazing 6,600 square foot 6 bay garage includes insulated doors with remotes, a car lift and much more, all with its own HVAC system. The entire property can run off the Generac backup generator, including this garage. This is a one-of-a kind, once-in-a-lifetime opportunity that must be seen to be truly appreciated!
Location
State MD
County Wicomico
Area Wicomico Southeast (23-04)
Zoning AR
Rooms
Other Rooms Den, Basement, Bathroom 1, Bonus Room
Basement Full
Main Level Bedrooms 1
Interior
Interior Features Bar, Breakfast Area, Built-Ins, Carpet, Combination Dining/Living, Combination Kitchen/Dining, Crown Moldings, Dining Area, Entry Level Bedroom, Family Room Off Kitchen, Floor Plan - Open, Kitchen - Eat-In, Kitchen - Table Space, Pantry, Primary Bath(s), Recessed Lighting, Skylight(s), Stall Shower, Tub Shower, Upgraded Countertops, Walk-in Closet(s), Wet/Dry Bar
Hot Water Propane
Heating Heat Pump - Gas BackUp
Cooling Central A/C, Ceiling Fan(s)
Flooring Hardwood, Ceramic Tile, Carpet, Laminated
Fireplaces Number 2
Fireplaces Type Brick, Gas/Propane
Equipment Dishwasher, Exhaust Fan, Oven/Range - Gas, Range Hood, Refrigerator, Stainless Steel Appliances, Water Heater, Water Heater - Tankless
Furnishings No
Fireplace Y
Window Features Double Pane,Energy Efficient,Insulated,Screens,Vinyl Clad
Appliance Dishwasher, Exhaust Fan, Oven/Range - Gas, Range Hood, Refrigerator, Stainless Steel Appliances, Water Heater, Water Heater - Tankless
Heat Source Propane - Leased
Laundry Main Floor
Exterior
Exterior Feature Patio(s), Porch(es)
Garage Garage - Front Entry, Garage - Rear Entry, Garage - Side Entry, Oversized
Garage Spaces 8.0
Pool Above Ground
Water Access N
View Garden/Lawn, Pasture, Trees/Woods
Roof Type Metal
Accessibility Level Entry - Main, Other
Porch Patio(s), Porch(es)
Total Parking Spaces 8
Garage Y
Building
Lot Description Backs to Trees, Cleared, Front Yard, Landscaping, Partly Wooded, Poolside, Rear Yard, Rural, SideYard(s)
Story 2
Sewer Community Septic Tank, Private Septic Tank
Water Private/Community Water
Architectural Style Cape Cod, Craftsman, Transitional
Level or Stories 2
Additional Building Above Grade, Below Grade
Structure Type Dry Wall
New Construction N
Schools
Elementary Schools Fruitland
Middle Schools Bennett
High Schools Parkside
School District Wicomico County Public Schools
Others
Senior Community No
Tax ID 08-004293
Ownership Fee Simple
SqFt Source Assessor
Acceptable Financing Cash, Conventional
Listing Terms Cash, Conventional
Financing Cash,Conventional
Special Listing Condition Standard
Read Less Info
Want to know what your home might be worth? Contact us for a FREE valuation!

Our team is ready to help you sell your home for the highest possible price ASAP

Bought with David M Willman • EXP Realty, LLC
GET MORE INFORMATION




