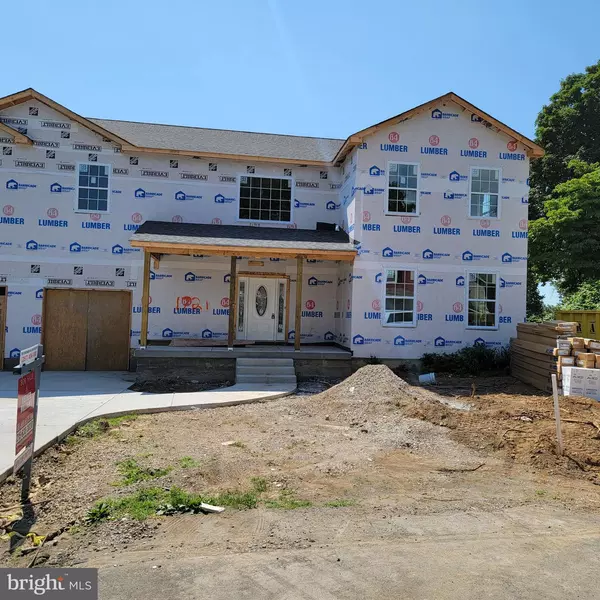For more information regarding the value of a property, please contact us for a free consultation.
Key Details
Sold Price $549,000
Property Type Single Family Home
Sub Type Detached
Listing Status Sold
Purchase Type For Sale
Square Footage 2,541 sqft
Price per Sqft $216
Subdivision Feasterville
MLS Listing ID PABU524632
Sold Date 09/22/21
Style Colonial
Bedrooms 4
Full Baths 2
Half Baths 1
HOA Y/N N
Abv Grd Liv Area 2,541
Originating Board BRIGHT
Year Built 2021
Annual Tax Amount $2,790
Tax Year 2021
Lot Dimensions 101.00 x 80.00
Property Description
New Construction Home available in Feasterville. Construction is in process, so act fast while there are still some choices that can be made. The existing home was torn down to the foundation and built new from the ground up. This home features 4 bedrooms, 2-1/2 baths, and a main floor Study. The main floor of the home has 9' high ceilings and an open floorplan. Upstairs you will find an enormous Master Bedroom Suite with cathedral ceilings, walk-in closet, and luxurious Master Bathroom with a custom oversized shower. There are 3 other good sized bedrooms on this level as well as a convenient 2nd floor laundry. There is a 2-car garage and upgraded trim and tilework throughout. Pictures of finished rooms are of another model house built by the same builder. it is a different lay-out but will give you a feel for the quality of construction. Pictures of under-construction rooms are of this house. The taxes listed are for the previous home. Taxes will be reassessed after the construction is complete.
Location
State PA
County Bucks
Area Lower Southampton Twp (10121)
Zoning R2
Rooms
Other Rooms Primary Bedroom, Bedroom 2, Bedroom 3, Bedroom 4, Kitchen, Family Room, Study
Interior
Interior Features Ceiling Fan(s), Kitchen - Eat-In, Walk-in Closet(s)
Hot Water Electric
Heating Heat Pump - Electric BackUp
Cooling Central A/C
Fireplace N
Heat Source Electric
Laundry Upper Floor
Exterior
Parking Features Inside Access
Garage Spaces 2.0
Water Access N
Roof Type Shingle,Pitched
Accessibility None
Attached Garage 2
Total Parking Spaces 2
Garage Y
Building
Story 2
Foundation Crawl Space
Sewer Public Sewer
Water Public
Architectural Style Colonial
Level or Stories 2
Additional Building Above Grade, Below Grade
New Construction Y
Schools
School District Neshaminy
Others
Senior Community No
Tax ID 21-012-262
Ownership Fee Simple
SqFt Source Assessor
Acceptable Financing Cash, Conventional, FHA, VA
Listing Terms Cash, Conventional, FHA, VA
Financing Cash,Conventional,FHA,VA
Special Listing Condition Standard
Read Less Info
Want to know what your home might be worth? Contact us for a FREE valuation!

Our team is ready to help you sell your home for the highest possible price ASAP

Bought with Akmaljon Kholb • Skyline Realtors, LLC
GET MORE INFORMATION




