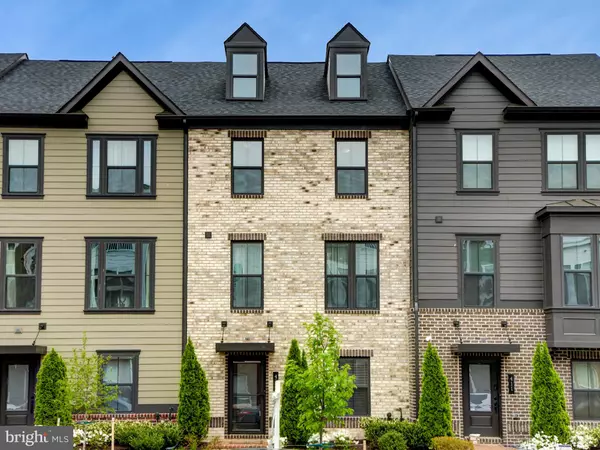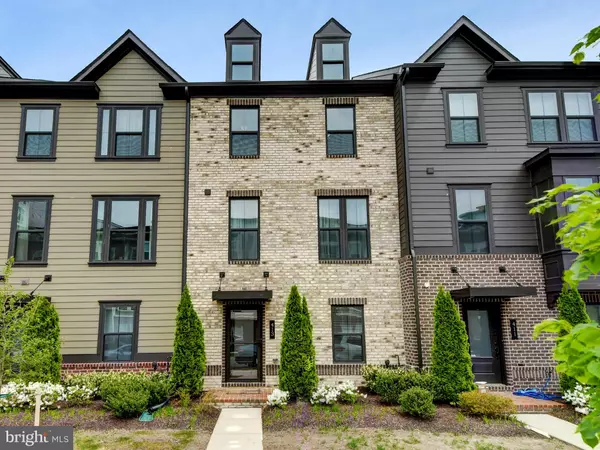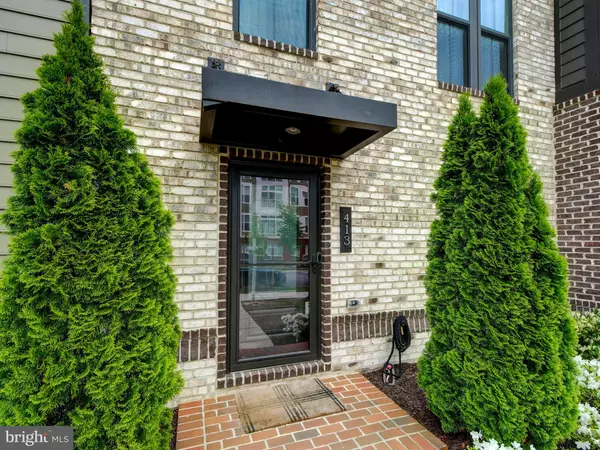For more information regarding the value of a property, please contact us for a free consultation.
Key Details
Sold Price $419,900
Property Type Townhouse
Sub Type Interior Row/Townhouse
Listing Status Sold
Purchase Type For Sale
Square Footage 2,120 sqft
Price per Sqft $198
Subdivision Greenleigh At Crossroads
MLS Listing ID MDBC526842
Sold Date 06/17/21
Style Craftsman,Traditional
Bedrooms 3
Full Baths 2
Half Baths 1
HOA Fees $85/mo
HOA Y/N Y
Abv Grd Liv Area 2,120
Originating Board BRIGHT
Year Built 2018
Annual Tax Amount $3,316
Tax Year 2021
Lot Size 1,307 Sqft
Acres 0.03
Property Description
Move in ready gorgeous, brick front, Strauss model luxury townhouse in the sought after community of Greenleigh at Crossroads. This nearly new townhouse with a first floor entry has a prime location near the front of the community. It's a quick walk to the clubhouse, pool, restaurants and shopping. As you step inside the first level of this 2100+ sf townhouse, you will find a den/4th bedroom/office with oversized windows along with a finished 2 car garage. Walk up the stairs to discover the lovely open floor plan of the main level featuring a living room and powder room that open to the spacious eat in kitchen displaying a large kitchen island, 42" upgraded espresso cabinets, stainless steel appliances, lots of recessed lighting and a large pantry. Enjoy a low maintenance deck next to kitchen making grilling and entertaining a breeze. Go one level higher to uncover the primary bedroom en suite with a double walk-in closet & incredible primary bathroom, two other bedrooms, full hallway bath and the convenience of having laundry room right outside your bedroom door. Top of the line upgrades, with attention to every detail in the best spot in the neighborhood. Greenleigh at Crossroads features all the amenities of convenient living in Baltimore County's most up and coming neighborhood - shopping, restaurants, community clubhouse, large oversized outdoor pool, fitness center with Yoga Studio, walking trails, dog park, and tot park (to be built) all within walking distance with low and reasonable HOA fee. Don't let this ONE slip away!
Location
State MD
County Baltimore
Zoning RESIDENTIAL
Rooms
Other Rooms Living Room, Dining Room, Kitchen, Basement, Other, Half Bath
Basement Daylight, Full, Front Entrance, Fully Finished, Garage Access, Heated, Improved, Interior Access, Outside Entrance, Walkout Level, Windows, Rear Entrance
Interior
Interior Features Breakfast Area, Carpet, Ceiling Fan(s), Combination Kitchen/Dining, Family Room Off Kitchen, Floor Plan - Open, Floor Plan - Traditional, Kitchen - Eat-In, Kitchen - Island, Primary Bath(s), Recessed Lighting, Soaking Tub, Sprinkler System, Stall Shower, Tub Shower, Upgraded Countertops, Walk-in Closet(s), Wood Floors
Hot Water Natural Gas, Tankless
Heating Forced Air, Programmable Thermostat
Cooling Central A/C
Flooring Carpet, Ceramic Tile, Hardwood
Equipment Built-In Microwave, Dishwasher, Disposal, Dryer - Electric, ENERGY STAR Clothes Washer, ENERGY STAR Dishwasher, ENERGY STAR Refrigerator, Exhaust Fan, Icemaker, Oven/Range - Gas, Refrigerator, Stainless Steel Appliances, Water Heater, Water Heater - Tankless
Appliance Built-In Microwave, Dishwasher, Disposal, Dryer - Electric, ENERGY STAR Clothes Washer, ENERGY STAR Dishwasher, ENERGY STAR Refrigerator, Exhaust Fan, Icemaker, Oven/Range - Gas, Refrigerator, Stainless Steel Appliances, Water Heater, Water Heater - Tankless
Heat Source Natural Gas
Exterior
Parking Features Garage - Rear Entry, Garage Door Opener, Inside Access
Garage Spaces 4.0
Amenities Available Club House, Common Grounds, Community Center, Exercise Room, Fitness Center, Jog/Walk Path, Meeting Room, Picnic Area, Pool - Outdoor
Water Access N
Roof Type Architectural Shingle,Metal
Accessibility None
Attached Garage 2
Total Parking Spaces 4
Garage Y
Building
Story 3
Sewer Public Sewer
Water Public
Architectural Style Craftsman, Traditional
Level or Stories 3
Additional Building Above Grade, Below Grade
New Construction N
Schools
School District Baltimore County Public Schools
Others
HOA Fee Include Common Area Maintenance,Health Club,Lawn Maintenance,Management,Pool(s),Recreation Facility,Snow Removal,Trash
Senior Community No
Tax ID 04152500013651
Ownership Fee Simple
SqFt Source Assessor
Acceptable Financing Cash, Conventional, FHA, VA
Listing Terms Cash, Conventional, FHA, VA
Financing Cash,Conventional,FHA,VA
Special Listing Condition Standard
Read Less Info
Want to know what your home might be worth? Contact us for a FREE valuation!

Our team is ready to help you sell your home for the highest possible price ASAP

Bought with Christina D Menter • RE/MAX Advantage Realty
GET MORE INFORMATION




