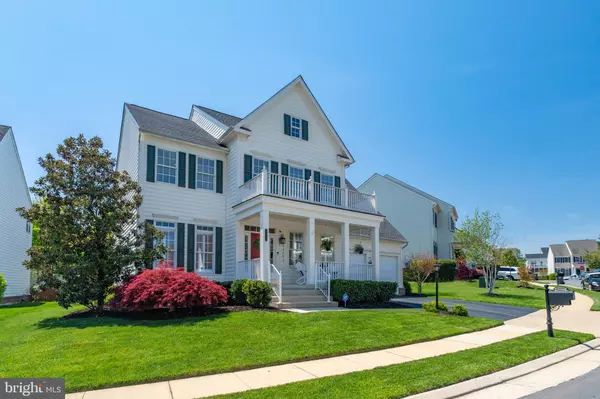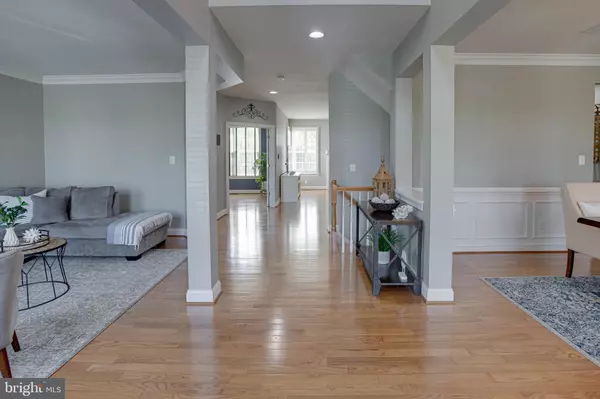For more information regarding the value of a property, please contact us for a free consultation.
Key Details
Sold Price $965,000
Property Type Single Family Home
Sub Type Detached
Listing Status Sold
Purchase Type For Sale
Square Footage 4,476 sqft
Price per Sqft $215
Subdivision Brambleton
MLS Listing ID VALO437134
Sold Date 05/24/21
Style Colonial
Bedrooms 4
Full Baths 4
Half Baths 1
HOA Fees $193/mo
HOA Y/N Y
Abv Grd Liv Area 3,190
Originating Board BRIGHT
Year Built 2003
Annual Tax Amount $7,357
Tax Year 2021
Lot Size 9,148 Sqft
Acres 0.21
Property Description
OPEN CANCELLED/UNDER CONTRACT- Spectacular home in coveted Brambleton located directly across from popular Lantana Park & Community Pool! Enter via lovely front sitting porch into center hall foyer w/ gleaming hardwoods & light neutral paint throughout. Gracious formal front facing Living Room to your left and Formal Dining Room to your right both w/ plantation shutters. Continue down the center hall to completely updated ('19) Powder Room & onto Office w/ french door entry. Large Family room w/ gas fireplace, updated tile mantle surround & plantation shutters anchors the rear of the home. Hardwoods continue into spacious Breakfast Room & meticulously updated Kitchen w/ new (2020-'21) Quartz countertops, refreshed cabinetry, hardwoods, tile backsplash, sink/faucet, SS double oven, microwave & dishwasher all new. Doors from the Breakfast Room enter gorgeous screened porch w/ ceiling fan & lighting. Steps down to brick walkway & large patio surrounding built-in firepit. Backyard is fully fenced w/ extensive landscaping perfect for BBQ's & entertaining around the fire this summer! Upper lvl Primary BR w/ fresh neutrual paint, ceiling fan, sitting room, and 2 walk-in closets. Primary bath nicely updated w/ new glass shower, refreshed vanity & nickel fixtures ('21). BR's 2-4 all have ceiling fans, neutral carpet & both additional Full Baths have updated nickel faucets, fixtures, & lighting. Lower lvl has a fully decked out Theatre Room (equipment conveys), Rec Room for poker & game nights, Den w/ walk in closet used as a BR, FB, and large unfinished storage/utility room. Add'l major updates: Lower & Main lvl HVAC- 2019, Upper lvl AC- 2020, Water heater- 2021, Front Roof- 2018. Incredible home w/ ideal proximity to Park, Pool, fully stocked Pond & short distance to Legacy ES!
Location
State VA
County Loudoun
Zoning 01
Rooms
Basement Full, Fully Finished, Walkout Stairs
Interior
Interior Features Breakfast Area, Butlers Pantry, Carpet, Ceiling Fan(s), Central Vacuum, Crown Moldings, Floor Plan - Open, Formal/Separate Dining Room, Kitchen - Island, Kitchen - Table Space, Pantry, Recessed Lighting, Soaking Tub, Upgraded Countertops, Walk-in Closet(s), Wood Floors
Hot Water Natural Gas
Heating Forced Air, Zoned
Cooling Central A/C, Zoned
Flooring Ceramic Tile, Hardwood, Carpet
Fireplaces Number 1
Fireplaces Type Gas/Propane, Mantel(s)
Equipment Built-In Microwave, Central Vacuum, Cooktop, Dishwasher, Disposal, Dryer, Exhaust Fan, Icemaker, Oven - Double, Refrigerator, Stainless Steel Appliances, Washer, Water Heater
Fireplace Y
Window Features Double Pane
Appliance Built-In Microwave, Central Vacuum, Cooktop, Dishwasher, Disposal, Dryer, Exhaust Fan, Icemaker, Oven - Double, Refrigerator, Stainless Steel Appliances, Washer, Water Heater
Heat Source Natural Gas
Laundry Main Floor
Exterior
Exterior Feature Deck(s), Porch(es), Screened, Enclosed, Patio(s), Brick
Parking Features Garage Door Opener, Garage - Front Entry
Garage Spaces 4.0
Fence Wood, Rear
Amenities Available Baseball Field, Basketball Courts, Common Grounds, Jog/Walk Path, Meeting Room, Party Room, Picnic Area, Pier/Dock, Pool - Outdoor, Swimming Pool, Tennis Courts, Tot Lots/Playground, Volleyball Courts
Water Access N
View Park/Greenbelt
Roof Type Asphalt,Architectural Shingle
Accessibility None
Porch Deck(s), Porch(es), Screened, Enclosed, Patio(s), Brick
Attached Garage 2
Total Parking Spaces 4
Garage Y
Building
Lot Description Landscaping
Story 3
Sewer Public Sewer
Water Public
Architectural Style Colonial
Level or Stories 3
Additional Building Above Grade, Below Grade
New Construction N
Schools
Elementary Schools Legacy
Middle Schools Brambleton
High Schools Independence
School District Loudoun County Public Schools
Others
HOA Fee Include Cable TV,Common Area Maintenance,Fiber Optics at Dwelling,High Speed Internet,Pool(s),Trash,Pier/Dock Maintenance
Senior Community No
Tax ID 159480302000
Ownership Fee Simple
SqFt Source Assessor
Security Features Security System
Special Listing Condition Standard
Read Less Info
Want to know what your home might be worth? Contact us for a FREE valuation!

Our team is ready to help you sell your home for the highest possible price ASAP

Bought with Margaretha C McGrail • Long & Foster Real Estate, Inc.
GET MORE INFORMATION




