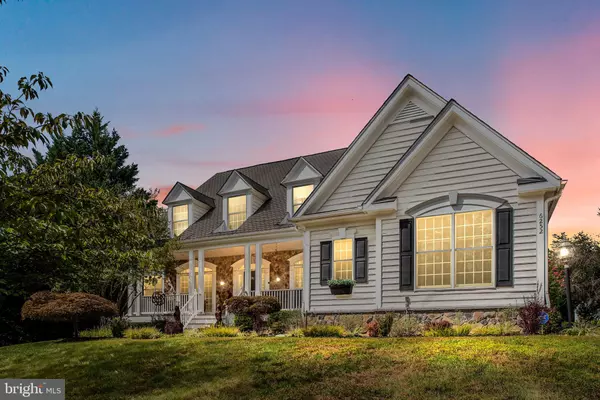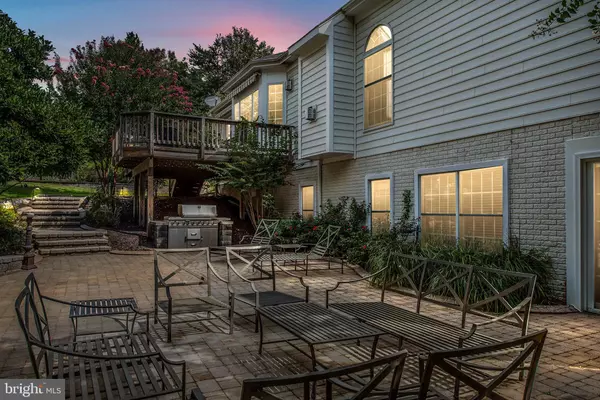For more information regarding the value of a property, please contact us for a free consultation.
Key Details
Sold Price $1,175,000
Property Type Single Family Home
Sub Type Detached
Listing Status Sold
Purchase Type For Sale
Square Footage 5,139 sqft
Price per Sqft $228
Subdivision Fairfax Station
MLS Listing ID VAFX2023436
Sold Date 11/17/21
Style Craftsman
Bedrooms 5
Full Baths 4
Half Baths 1
HOA Y/N N
Abv Grd Liv Area 3,467
Originating Board BRIGHT
Year Built 2001
Annual Tax Amount $10,181
Tax Year 2021
Lot Size 2.281 Acres
Acres 2.28
Property Description
Absolutely gorgeous custom home on 2+ beautifully landscaped acres with a waterfall and koi pond ! Boasting over 5,000 square feet of luxury living, this stunning home offers 5 bedrooms. 4.5 baths, and a spacious, walk-out lower level. A landscaped walk-way leads you to an inviting front porch . Step inside the 2 story foyer and immediately feel at home. Warm hardwood floors throughout the main level, walls of windows and gorgeous moldings adorn many rooms. The open formal living room with stately columns and the cozy fireplace is what your eyes will be drawn to first. . The formal dining room is the perfect site for special occasions . Across from it you find the large study with a wall of build-in shelves and cabinets. The open dine-in kitchen is the heart of the home and features stunning quartz counters and top-of-the-line appliances . An abundance of cabinets and a center island is perfect for the resident chefs to whip up special snacks as guests are entertained in the adjoining breakfast room and family room. Here French doors are leading to the deck; perfect for morning coffee or your evening glass of wine. Also on the main level you will find the spacious, light-filled owners suite. A true retreat with a sitting room and a luxurious spa-like bath perfect for pampering.
Ascend the curved staircases to the upper level with gorgeous wood floors throughout.
There you find three additional large bedrooms and two beautifully updated full baths and ample closet space.
The fully finished light filled lower level features a spacious bedroom and a luxurious full bath with a brand-new walk-in Steam shower. The large recreation room area features a full bar and is perfect for relaxing or entertaining! Also find a bonus room for exercise equipment and additional space that can be used for storage . Sliding glass doors offer access to the beautiful stone patio and private, wooded backyard. No HOA! Just minutes to the Fairfax County Pkwy and Rte. 123. For recreation you find nearby Burke Lake Park and Golf Center, close to Fort Belvoir.
There are too many features to list, This beautiful home has been tastefully updated and upgraded throughout. Don't miss it, come see for yourself!
Location
State VA
County Fairfax
Zoning 111
Rooms
Other Rooms Living Room, Dining Room, Primary Bedroom, Bedroom 2, Bedroom 3, Bedroom 4, Kitchen, Family Room, Den, Breakfast Room, Bedroom 1, Study, Exercise Room, Storage Room
Basement Outside Entrance, Sump Pump, Daylight, Full, Heated, Improved, Walkout Level, Windows, Interior Access, Partially Finished, Space For Rooms
Main Level Bedrooms 1
Interior
Interior Features Kitchen - Gourmet, Breakfast Area, Combination Kitchen/Living, Kitchen - Table Space, Dining Area, Kitchen - Island, Primary Bath(s), Built-Ins, Chair Railings, Crown Moldings, Entry Level Bedroom, Window Treatments, Wet/Dry Bar, Wood Floors, Upgraded Countertops, Recessed Lighting, Floor Plan - Open, Family Room Off Kitchen, Formal/Separate Dining Room, Sprinkler System, Stall Shower, Walk-in Closet(s), Wainscotting, Soaking Tub, Bar, Butlers Pantry, Ceiling Fan(s), Central Vacuum, Curved Staircase, Floor Plan - Traditional, Kitchen - Eat-In, Pantry, Other
Hot Water Natural Gas
Heating Central, Forced Air
Cooling Zoned, Programmable Thermostat, Central A/C
Flooring Ceramic Tile, Solid Hardwood, Laminate Plank, Wood
Fireplaces Number 2
Fireplaces Type Equipment, Gas/Propane, Fireplace - Glass Doors
Equipment Dishwasher, Disposal, Dryer, Dryer - Front Loading, Icemaker, Microwave, Oven - Double, Oven - Wall, Refrigerator, Washer, Central Vacuum, Cooktop - Down Draft, Water Heater
Fireplace Y
Window Features Double Pane,Insulated,Bay/Bow
Appliance Dishwasher, Disposal, Dryer, Dryer - Front Loading, Icemaker, Microwave, Oven - Double, Oven - Wall, Refrigerator, Washer, Central Vacuum, Cooktop - Down Draft, Water Heater
Heat Source Natural Gas
Laundry Main Floor
Exterior
Exterior Feature Brick, Patio(s), Porch(es), Deck(s)
Parking Features Garage - Side Entry, Garage Door Opener, Additional Storage Area
Garage Spaces 6.0
Utilities Available Electric Available, Cable TV Available, Natural Gas Available, Phone Available, Sewer Available, Water Available, Other
Water Access N
Roof Type Composite
Street Surface Black Top
Accessibility None
Porch Brick, Patio(s), Porch(es), Deck(s)
Road Frontage City/County, Public
Attached Garage 3
Total Parking Spaces 6
Garage Y
Building
Lot Description Backs to Trees, Cleared, Landscaping, Premium, Private, Front Yard, Rear Yard, SideYard(s), Vegetation Planting
Story 3
Foundation Slab
Sewer Public Sewer
Water Public
Architectural Style Craftsman
Level or Stories 3
Additional Building Above Grade, Below Grade
Structure Type 9'+ Ceilings,Dry Wall,High,Tray Ceilings
New Construction N
Schools
Elementary Schools Fairview
Middle Schools Robinson Secondary School
High Schools Robinson Secondary School
School District Fairfax County Public Schools
Others
Senior Community No
Tax ID 0773 10 0025
Ownership Fee Simple
SqFt Source Assessor
Security Features Smoke Detector,Security System,Monitored
Acceptable Financing Cash, Conventional, VA
Listing Terms Cash, Conventional, VA
Financing Cash,Conventional,VA
Special Listing Condition Standard
Read Less Info
Want to know what your home might be worth? Contact us for a FREE valuation!

Our team is ready to help you sell your home for the highest possible price ASAP

Bought with Eric Fortunato • Pearson Smith Realty, LLC
GET MORE INFORMATION




