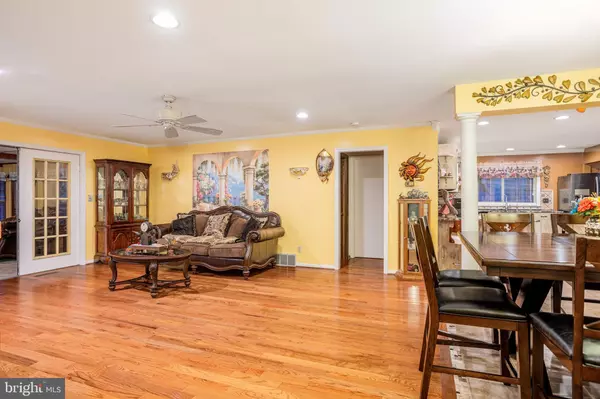For more information regarding the value of a property, please contact us for a free consultation.
Key Details
Sold Price $350,000
Property Type Single Family Home
Sub Type Detached
Listing Status Sold
Purchase Type For Sale
Square Footage 2,386 sqft
Price per Sqft $146
Subdivision Delaplaine Manor
MLS Listing ID MDCC2001988
Sold Date 01/19/22
Style Ranch/Rambler
Bedrooms 3
Full Baths 2
HOA Y/N N
Abv Grd Liv Area 2,002
Originating Board BRIGHT
Year Built 1978
Annual Tax Amount $2,873
Tax Year 2021
Lot Size 0.660 Acres
Acres 0.66
Property Description
FOLLOW MY HEELS to De La Plaine in North East, Maryland! This customized 3 bed, 2 bath rancher sits on over half an acre with multiple structures including detached garage and storage spaces, plus attached 2-bay garage. Privacy fence surrounds the side yard and patio making for great outdoor entertaining. Lemon trees, fig tree, a variety of herbs, and San Marzano tomatoes bloom seasonally around the property. Inside you will find hardwood floors, custom Italian tile work throughout including gourmet kitchen with center island, granite counters, and decorative cabinetry. Kitchen opens to dining and living rooms with gas wood stove accented by brick mantle. French doors lead to rear sunroom with exterior access and additional brick accented by gas wood stove. Owner's suite includes wood floors and full bath with classicclaw foot tub and tiled standup shower. Second and third bedrooms have shared full hall bath that has been renovated with new floors, vanity, and fixtures. Access the finished lower level with a fun spiral staircase that is bound to be a great conversation piece! Walk out lower level is outfitted with tons of entertaining space enhanced by custom floors, and dry bar with pendant lighting. Located just a stone's throw from Main St North East shopping, dining, and waterfront amenities. Located a few miles from Turkey Point, Elk Neck State Park, and I-95/Route 40 commuter routes. Call today for a tour of this one-of-a-kind home!
Location
State MD
County Cecil
Zoning RM
Rooms
Basement Partially Finished
Main Level Bedrooms 3
Interior
Interior Features Bar, Carpet, Dining Area, Entry Level Bedroom, Family Room Off Kitchen, Floor Plan - Open, Kitchen - Gourmet, Kitchen - Island, Kitchen - Table Space, Upgraded Countertops, Wood Floors
Hot Water Propane
Heating Central
Cooling Central A/C
Flooring Ceramic Tile, Hardwood, Carpet
Fireplaces Number 1
Fireplaces Type Gas/Propane
Equipment Dishwasher, Oven/Range - Electric, Refrigerator, Stainless Steel Appliances, Water Heater
Fireplace Y
Appliance Dishwasher, Oven/Range - Electric, Refrigerator, Stainless Steel Appliances, Water Heater
Heat Source Propane - Owned, Electric
Exterior
Exterior Feature Patio(s)
Parking Features Garage - Front Entry
Garage Spaces 2.0
Water Access N
Roof Type Shingle
Accessibility None
Porch Patio(s)
Attached Garage 2
Total Parking Spaces 2
Garage Y
Building
Story 2
Foundation Permanent
Sewer Public Sewer
Water Public
Architectural Style Ranch/Rambler
Level or Stories 2
Additional Building Above Grade, Below Grade
Structure Type Dry Wall
New Construction N
Schools
Elementary Schools North East
Middle Schools North East
High Schools North East
School District Cecil County Public Schools
Others
Senior Community No
Tax ID 0805065429
Ownership Fee Simple
SqFt Source Assessor
Acceptable Financing Cash, Conventional, FHA, VA, USDA
Listing Terms Cash, Conventional, FHA, VA, USDA
Financing Cash,Conventional,FHA,VA,USDA
Special Listing Condition Standard
Read Less Info
Want to know what your home might be worth? Contact us for a FREE valuation!

Our team is ready to help you sell your home for the highest possible price ASAP

Bought with Victor Dominguez • EXP Realty, LLC
GET MORE INFORMATION




