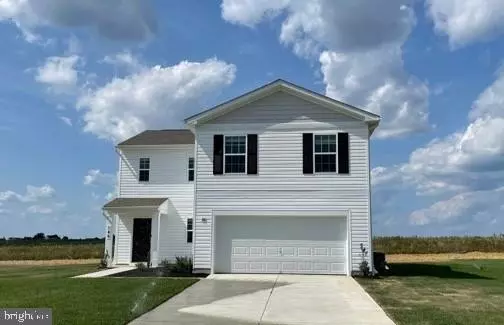For more information regarding the value of a property, please contact us for a free consultation.
Key Details
Sold Price $324,990
Property Type Single Family Home
Sub Type Detached
Listing Status Sold
Purchase Type For Sale
Square Footage 1,906 sqft
Price per Sqft $170
Subdivision Martins Ridge
MLS Listing ID PAFL2002262
Sold Date 01/31/22
Style Colonial
Bedrooms 4
Full Baths 2
Half Baths 1
HOA Fees $10/mo
HOA Y/N Y
Abv Grd Liv Area 1,906
Originating Board BRIGHT
Year Built 2022
Tax Year 2021
Lot Size 0.440 Acres
Acres 0.44
Property Description
Move in ready December! Make it a December to remember. CLOSING COST ASSITANCE. The last Deerfield floorplan remaining. The Deerfield is a stunning new construction home featuring, 4 bedrooms, 2.5 baths and a 2 car garage. This open floor plan encompasses an expansive living room that flows into the dining room and kitchen thats complete with stainless steel appliances, gorgeous granite countertops, including a large island, beautiful kitchen cabinetry, and a spectacular pantry for groceries. The Deerfield is everything youre looking for without compromise! Upstairs you will find an oversized owners suite, huge walk in closet and your own lovely bathroom. The laundry room is also located on this level for added convenience, simplifying an everyday chore! There are an additional 3 spacious bedrooms and a bath upstairs with plenty of room for study, sleep and storage! Enjoy entertaining family and friends outside on a spacious serene homesite while the sunsets over the breathtaking mountains. Featuring Americas Smart Home, D.R. Horton keeps you close to the people and places you value most. Simplify your life with a dream home that features hands-free communication, remote keyless entry, SkyBell video doorbell, and so much more! Its a home that adapts to your lifestyle. And with D.R. Horton's simple buying process and ten-year limited warranty, there's no reason to wait. Move in before Christmas!
*Pictures for viewing purposes only and not of actual home.
Location
State PA
County Franklin
Area Waynesboro Boro (14524)
Zoning RESIDENTIAL
Rooms
Other Rooms Primary Bedroom, Bedroom 2, Bedroom 3, Bedroom 4, Kitchen, Family Room, Foyer, Laundry, Bathroom 1, Primary Bathroom
Interior
Hot Water Natural Gas
Heating Central
Cooling Central A/C
Flooring Carpet, Vinyl
Heat Source Natural Gas
Exterior
Parking Features Garage - Front Entry
Garage Spaces 2.0
Water Access N
Roof Type Asphalt
Accessibility Other
Attached Garage 2
Total Parking Spaces 2
Garage Y
Building
Story 2
Foundation Slab
Sewer Public Sewer
Water Public
Architectural Style Colonial
Level or Stories 2
Additional Building Above Grade
Structure Type Dry Wall
New Construction Y
Schools
Elementary Schools Summitview
Middle Schools Waynesboro Area
High Schools Waynesboro Area
School District Waynesboro Area
Others
Pets Allowed Y
Senior Community No
Tax ID NO TAX RECORD
Ownership Fee Simple
SqFt Source Estimated
Acceptable Financing Cash, Contract, Conventional, FHA, VA
Listing Terms Cash, Contract, Conventional, FHA, VA
Financing Cash,Contract,Conventional,FHA,VA
Special Listing Condition Standard
Pets Allowed No Pet Restrictions
Read Less Info
Want to know what your home might be worth? Contact us for a FREE valuation!

Our team is ready to help you sell your home for the highest possible price ASAP

Bought with James D Ward Jr. • The Glocker Group Realty Results
GET MORE INFORMATION




