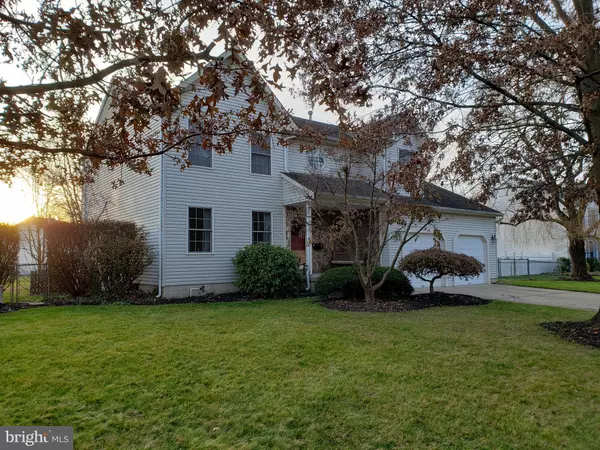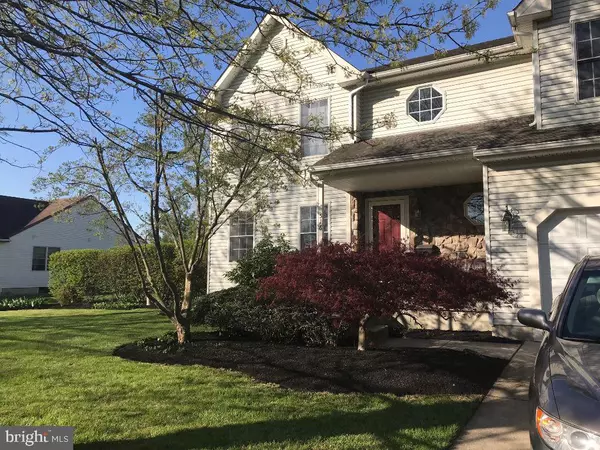For more information regarding the value of a property, please contact us for a free consultation.
Key Details
Sold Price $343,000
Property Type Single Family Home
Sub Type Detached
Listing Status Sold
Purchase Type For Sale
Square Footage 2,395 sqft
Price per Sqft $143
Subdivision None Available
MLS Listing ID NJBL362818
Sold Date 01/22/21
Style Colonial
Bedrooms 4
Full Baths 2
Half Baths 1
HOA Y/N N
Abv Grd Liv Area 2,395
Originating Board BRIGHT
Year Built 2001
Annual Tax Amount $12,064
Tax Year 2020
Lot Dimensions 0.00 x 0.00
Property Description
Welcome to this fantastic well-maintained four-bedroom Colonial Home located in a perfect location close to the Riverline Light rail, major transportation routes, parks, schools and marinas. The covered front porch with decorative stone facia is a perfect place to enjoy your morning coffee and overlooks the front yard with mature landscaping and even an ornamental Chinese maple tree. Enter the two-story foyer which is bright and open with chandelier and two octagon glass windows. The foyer flows into the living room and formal dining room and wraps around to the kitchen. Down the hall you will find the powder room. Chair rail molding and neutral paint highlights the foyer, hallway, staircase and dining room. The updated kitchen is perfect for entertaining and offers oak cabinets, granite counter tops, stone tile back-splash, a work island with extra cabinets, Whirlpool Stainless Steel appliance package, gas five burner stove, built-in microwave, recessed lighting and is complete with a pantry closet. Laminate style slate floors accent the foyer, kitchen, powder room and hallway. The kitchen offers a stylish bump out eat-in area and opens to the large 31 X 17 composite deck which overlooks the lush rear yard. Next to the deck you will find a stamped concrete patio. The kitchen adjoins to the sunken family room which has a stone-faced wood burning fireplace and custom mantel, gimbal lighting and ceiling fan. The mud room with laundry area, slop sink, storage closet and the two-car garage are conveniently located next to the kitchen. The second floor offers four generous size bedrooms with plenty of closet space and a full bathroom with wood vanity and double sink. The large master suite has "his and hers" closets. The master bathroom is complete with oak vanity, double sinks, Jacuzzi style jet tub. The unfinished basement has ample storage space and the high ceilings which offer many possibilities for additional living space, such as a man-cave or entertainment area. This home has maintenance free vinyl siding and tilt-in windows. An irrigation system has been installed in the front yard and can be expanded to the rear yard. The rear yard is fenced and has a storage shed for garden tools and projects. The home is secure with an alarm system and a Samsung camera system which has five cameras and can be expanded to eight. The high efficiency AO Smith Hot water heater and Lenox HVAC system were replaced in 2018 and have remote thermostat capabilities. Make your appointment today!
Location
State NJ
County Burlington
Area Delran Twp (20310)
Zoning RESIDENTIAL
Rooms
Other Rooms Living Room, Dining Room, Primary Bedroom, Bedroom 2, Bedroom 3, Bedroom 4, Kitchen, Family Room, Basement, Foyer, Laundry, Bathroom 2, Primary Bathroom, Half Bath
Basement Full, Unfinished
Interior
Interior Features Carpet, Ceiling Fan(s)
Hot Water Natural Gas
Heating Forced Air
Cooling Central A/C
Flooring Carpet, Laminated
Fireplaces Number 1
Fireplaces Type Wood, Stone
Equipment Built-In Microwave, Dishwasher, Disposal, Oven/Range - Gas, Water Heater - High-Efficiency
Fireplace Y
Appliance Built-In Microwave, Dishwasher, Disposal, Oven/Range - Gas, Water Heater - High-Efficiency
Heat Source Natural Gas
Laundry Main Floor
Exterior
Garage Garage - Front Entry
Garage Spaces 2.0
Water Access N
Roof Type Shingle,Asphalt
Accessibility 2+ Access Exits
Attached Garage 2
Total Parking Spaces 2
Garage Y
Building
Story 2
Sewer Public Sewer
Water Public
Architectural Style Colonial
Level or Stories 2
Additional Building Above Grade, Below Grade
Structure Type Dry Wall
New Construction N
Schools
Middle Schools Delran
High Schools Delran
School District Delran Township Public Schools
Others
Pets Allowed Y
Senior Community No
Tax ID 10-00037 01-00011
Ownership Fee Simple
SqFt Source Assessor
Acceptable Financing Cash, Conventional, FHA
Horse Property N
Listing Terms Cash, Conventional, FHA
Financing Cash,Conventional,FHA
Special Listing Condition Standard
Pets Description No Pet Restrictions
Read Less Info
Want to know what your home might be worth? Contact us for a FREE valuation!

Our team is ready to help you sell your home for the highest possible price ASAP

Bought with Wallace Chaves • Keller Williams Realty - Moorestown
GET MORE INFORMATION




