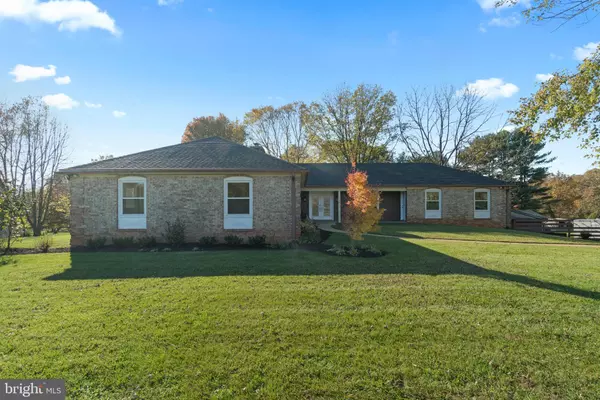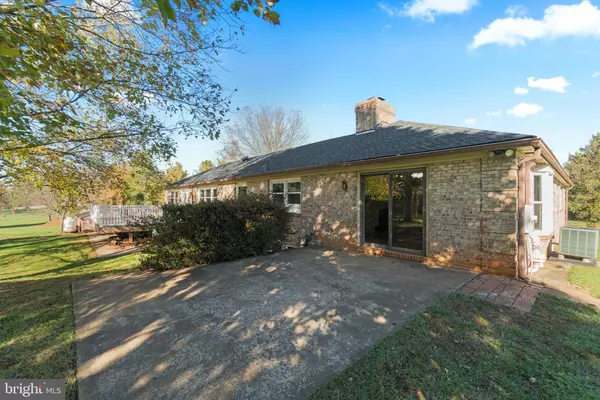For more information regarding the value of a property, please contact us for a free consultation.
Key Details
Sold Price $542,000
Property Type Single Family Home
Sub Type Detached
Listing Status Sold
Purchase Type For Sale
Square Footage 2,520 sqft
Price per Sqft $215
Subdivision Canterbury Village
MLS Listing ID VAFQ2001966
Sold Date 01/19/22
Style Ranch/Rambler
Bedrooms 4
Full Baths 2
Half Baths 1
HOA Y/N N
Abv Grd Liv Area 2,520
Originating Board BRIGHT
Year Built 1982
Annual Tax Amount $4,533
Tax Year 2021
Lot Size 1.506 Acres
Acres 1.51
Property Description
Prepare to fall in love with this charming rambler with main level living! Home is situated at the end of a quiet cul-de-sac with a large level lot. Main Level of the home features four large bedrooms, newly renovated kitchen, custom trim throughout, living room room, dining room and large game room that walks out to a beautiful Trex deck. Living space on main floor has beautiful Brazilian Cherry floors throughout. Two car large garage with double door access into basement. Workshop and exercise area round out the basement level with tons of rooms for storage and a walk-in pantry. Exterior of home features large front porch, Trex deck in the rear and multiple patio areas. Rear yard is large and flat with a playground for young children. Owners have maintained home in great condition with recent updates (Upgraded Kitchen 2021, Master Bath 2021, Landscaping 2021, Paint 2021, Windows 2020 - Warranty will transfer, Entry Tile 2018, Roof 2016, HVAC 2012 See attached document section for full list of upgrades) Welcome to your new 4 bed/3 bath home in Warrenton, VA.
Location
State VA
County Fauquier
Zoning R1
Rooms
Other Rooms Living Room, Dining Room, Primary Bedroom, Bedroom 2, Bedroom 3, Bedroom 4, Kitchen, Game Room, Family Room, Exercise Room, Workshop, Bathroom 2, Primary Bathroom
Basement Unfinished
Main Level Bedrooms 4
Interior
Interior Features Dining Area, Kitchen - Table Space, Primary Bath(s), Floor Plan - Traditional, Wood Floors, Upgraded Countertops, Family Room Off Kitchen, Entry Level Bedroom, Ceiling Fan(s), Breakfast Area, Attic
Hot Water Electric
Heating Heat Pump(s)
Cooling Attic Fan, Central A/C, Heat Pump(s)
Flooring Wood, Carpet
Fireplaces Number 1
Fireplaces Type Equipment, Flue for Stove, Mantel(s), Screen
Equipment Cooktop, Dishwasher, Exhaust Fan, Icemaker, Intercom, Oven - Double, Oven - Self Cleaning, Refrigerator, Built-In Microwave
Fireplace Y
Window Features Double Pane,Screens,Storm
Appliance Cooktop, Dishwasher, Exhaust Fan, Icemaker, Intercom, Oven - Double, Oven - Self Cleaning, Refrigerator, Built-In Microwave
Heat Source Electric
Exterior
Exterior Feature Deck(s), Patio(s), Porch(es)
Parking Features Garage Door Opener
Garage Spaces 14.0
Utilities Available Cable TV Available, Electric Available, Phone, Propane
Water Access N
View Garden/Lawn
Roof Type Asphalt
Street Surface Black Top
Accessibility None
Porch Deck(s), Patio(s), Porch(es)
Road Frontage City/County
Attached Garage 2
Total Parking Spaces 14
Garage Y
Building
Lot Description Cul-de-sac
Story 2
Foundation Concrete Perimeter, Permanent
Sewer On Site Septic
Water Public
Architectural Style Ranch/Rambler
Level or Stories 2
Additional Building Above Grade, Below Grade
Structure Type Dry Wall
New Construction N
Schools
Elementary Schools Margaret M. Pierce
Middle Schools W.C. Taylor
High Schools Liberty
School District Fauquier County Public Schools
Others
Pets Allowed Y
Senior Community No
Tax ID 6971-34-2418
Ownership Fee Simple
SqFt Source Assessor
Security Features Exterior Cameras
Acceptable Financing Conventional, FHA, VA
Horse Property N
Listing Terms Conventional, FHA, VA
Financing Conventional,FHA,VA
Special Listing Condition Standard
Pets Allowed No Pet Restrictions
Read Less Info
Want to know what your home might be worth? Contact us for a FREE valuation!

Our team is ready to help you sell your home for the highest possible price ASAP

Bought with Nathan Daniel Johnson • Keller Williams Capital Properties
GET MORE INFORMATION




