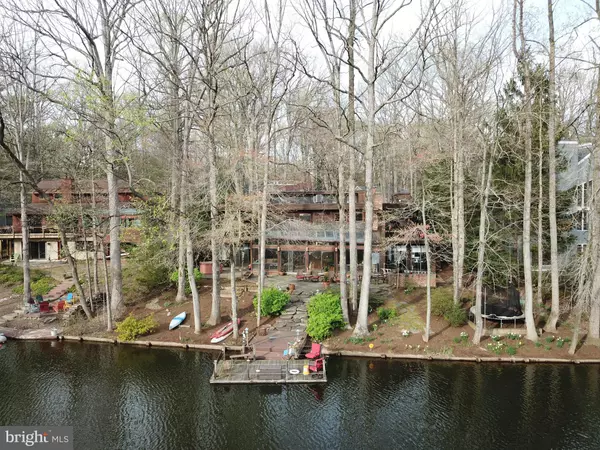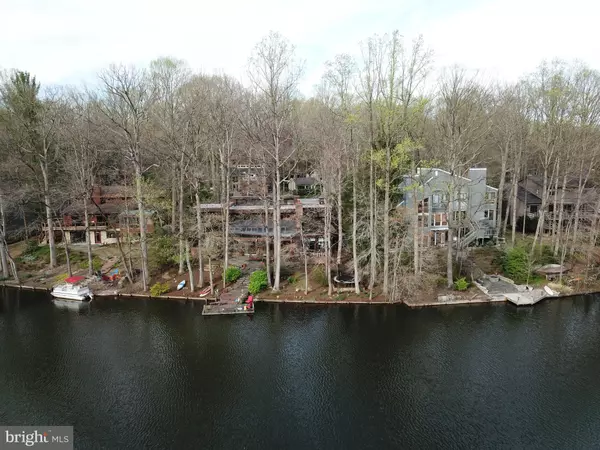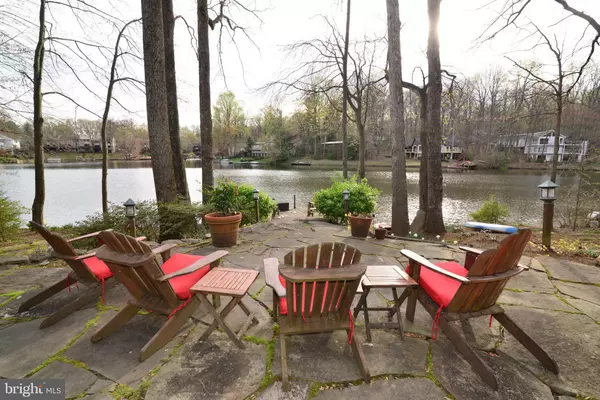For more information regarding the value of a property, please contact us for a free consultation.
Key Details
Sold Price $1,580,013
Property Type Single Family Home
Sub Type Detached
Listing Status Sold
Purchase Type For Sale
Square Footage 3,925 sqft
Price per Sqft $402
Subdivision Reston
MLS Listing ID VAFX1102246
Sold Date 04/28/20
Style Contemporary
Bedrooms 4
Full Baths 3
Half Baths 3
HOA Fees $59/ann
HOA Y/N Y
Abv Grd Liv Area 3,925
Originating Board BRIGHT
Year Built 1982
Annual Tax Amount $17,114
Tax Year 2020
Lot Size 0.359 Acres
Acres 0.36
Property Description
Enjoy amazing waterfront views year 'round on Reston's Lake Thoreau! This is a great opportunity to live on one of the best lots on Lake Thoreau! Incredible waterfront views are offered throughout the home. Open floor plan and design. High ceilings, skylights, atrium windows create an open and bright setting. The home features two levels, and the owner's suite is on the main level and has a vaulted ceiling, brick fireplace, built-ins and sliding glass doors leading to the deck, patio and lake. The living room and dining room open to the "lake room", which features a granite wet bar, skylights, a stone fireplace, and sliding glass doors leading to the stone patio, lake and your private dock and floating dock boat! The kitchen features cork floors, granite counters, stainless steel appliances and gas cooking - including a griddle and grill! The laundry room is also on the main level as well as a recreation room/bonus room. Three additional bedrooms and two full baths are located on the upper level. The home is beautifully situated on the lake, and is also convenient to all of Reston's amenities including pools, and tennis courts (just steps away!) and less than a mile from the Wiehle Avenue Silver Line Metro. For convenience to the trails, shopping and restaurants and major commuter routes - this spot is awesome! Vacation 24/7!
Location
State VA
County Fairfax
Zoning 370
Rooms
Other Rooms Living Room, Dining Room, Primary Bedroom, Bedroom 2, Bedroom 3, Bedroom 4, Kitchen, Family Room, Foyer, Sun/Florida Room, Laundry, Recreation Room, Bathroom 2, Bathroom 3, Primary Bathroom, Half Bath
Main Level Bedrooms 1
Interior
Interior Features Additional Stairway, Bar, Built-Ins, Ceiling Fan(s), Family Room Off Kitchen, Floor Plan - Open, Formal/Separate Dining Room, Kitchen - Eat-In, Primary Bath(s), Recessed Lighting, Sauna, Skylight(s), Soaking Tub, Upgraded Countertops, Walk-in Closet(s), Wet/Dry Bar, WhirlPool/HotTub, Window Treatments, Wine Storage, Wood Floors, Other
Hot Water Electric
Heating Heat Pump(s)
Cooling Central A/C, Ceiling Fan(s)
Flooring Ceramic Tile, Hardwood, Laminated, Other
Fireplaces Number 4
Fireplaces Type Brick, Double Sided, Fireplace - Glass Doors, Marble, Stone
Equipment Built-In Microwave, Built-In Range, Dishwasher, Disposal, Dryer, Dryer - Front Loading, Exhaust Fan, Icemaker, Oven - Double, Oven - Self Cleaning, Oven/Range - Gas, Range Hood, Refrigerator, Stainless Steel Appliances, Washer, Washer - Front Loading, Water Heater
Fireplace Y
Window Features Atrium,Casement,Double Pane,Palladian,Skylights,Transom
Appliance Built-In Microwave, Built-In Range, Dishwasher, Disposal, Dryer, Dryer - Front Loading, Exhaust Fan, Icemaker, Oven - Double, Oven - Self Cleaning, Oven/Range - Gas, Range Hood, Refrigerator, Stainless Steel Appliances, Washer, Washer - Front Loading, Water Heater
Heat Source Electric
Laundry Main Floor
Exterior
Exterior Feature Deck(s), Patio(s)
Parking Features Garage - Front Entry, Garage Door Opener
Garage Spaces 2.0
Amenities Available Baseball Field, Basketball Courts, Common Grounds, Community Center, Golf Course, Jog/Walk Path, Lake, Library, Meeting Room, Party Room, Picnic Area, Pool - Indoor, Pool - Outdoor, Soccer Field, Swimming Pool, Tennis Courts, Tot Lots/Playground, Water/Lake Privileges, Other
Waterfront Description Private Dock Site
Water Access Y
Water Access Desc Boat - Electric Motor Only,Canoe/Kayak,Fishing Allowed
View Lake, Water
Roof Type Shingle
Accessibility Other
Porch Deck(s), Patio(s)
Attached Garage 2
Total Parking Spaces 2
Garage Y
Building
Lot Description Premium
Story 2
Sewer Public Sewer
Water Public
Architectural Style Contemporary
Level or Stories 2
Additional Building Above Grade, Below Grade
Structure Type 2 Story Ceilings,Vaulted Ceilings
New Construction N
Schools
Elementary Schools Sunrise Valley
Middle Schools Hughes
High Schools South Lakes
School District Fairfax County Public Schools
Others
HOA Fee Include Management,Pool(s),Reserve Funds,Other
Senior Community No
Tax ID 0262 13040034
Ownership Fee Simple
SqFt Source Assessor
Security Features Smoke Detector
Special Listing Condition Standard
Read Less Info
Want to know what your home might be worth? Contact us for a FREE valuation!

Our team is ready to help you sell your home for the highest possible price ASAP

Bought with Tamara L Chandler • Berkshire Hathaway HomeServices PenFed Realty
GET MORE INFORMATION




