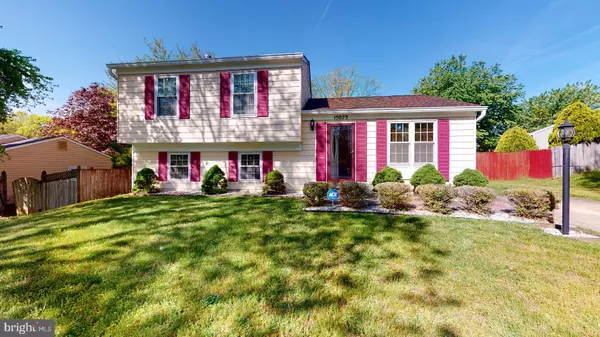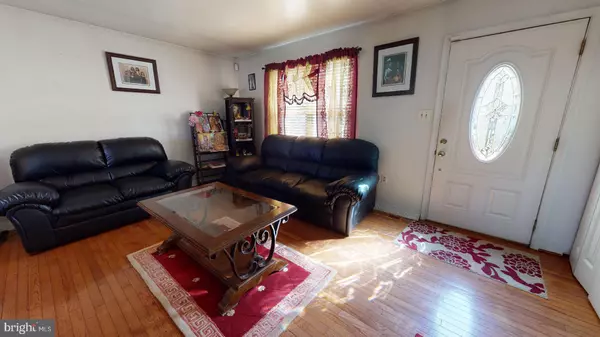For more information regarding the value of a property, please contact us for a free consultation.
Key Details
Sold Price $400,000
Property Type Single Family Home
Sub Type Detached
Listing Status Sold
Purchase Type For Sale
Square Footage 1,532 sqft
Price per Sqft $261
Subdivision Northview
MLS Listing ID MDPG603346
Sold Date 06/17/21
Style Split Level
Bedrooms 4
Full Baths 2
HOA Y/N N
Abv Grd Liv Area 1,532
Originating Board BRIGHT
Year Built 1979
Annual Tax Amount $4,631
Tax Year 2021
Lot Size 9,862 Sqft
Acres 0.23
Property Description
Great split level in the heart of Bowie! This home has 3 finished levels. Entry level to living room with hardwood flood flooring leads to updated kitchen with stainless steel appliances, breakfast bar, ample counter and cabinet space, beautiful tiled backsplash and pass thru window to dining room. Separate dining room with hardwood floor, crown molding, chair railing and sliders to the rear yard. Upper level there are 3 bedrooms and 1 updated full bathroom, Master bedroom with walk-in-closet and separate access to bathroom. Lower Level with family room and wood burning stove, Large updated full bathroom and 4th bedroom with exterior access to rear yard. Fenced in rear yard from dining room makes for great entertaining on the large patio/paver patio to the large tiered deck with pergola that surrounds above ground pool. Spacious yard is cleared with storage shed and playground. This home is nestled in the heart of Bowie with walking distance to shopping centers, many restaurants, community center and gym, schools, parks, Allen's Pond, Ice Rink and more! Minutes to public transportation, quick access to Rte 50 for commuting around the DMV, to metro/MARC stations, BWI / National airports, NASA, NSA, Ft Meade and National Harbor!
Location
State MD
County Prince Georges
Zoning R80
Rooms
Other Rooms Living Room, Dining Room, Bedroom 2, Bedroom 3, Bedroom 4, Kitchen, Family Room, Bedroom 1, Bathroom 1, Bathroom 2
Basement Connecting Stairway, Daylight, Full, Daylight, Partial, Fully Finished, Interior Access, Outside Entrance, Rear Entrance, Walkout Stairs, Windows, Other
Interior
Interior Features Breakfast Area, Carpet, Ceiling Fan(s), Chair Railings, Crown Moldings, Dining Area, Walk-in Closet(s), Wood Floors, Wood Stove, Other
Hot Water Natural Gas
Heating Forced Air
Cooling Central A/C
Flooring Ceramic Tile, Carpet, Hardwood
Equipment Dishwasher, Disposal, Dryer, Icemaker, Refrigerator, Stainless Steel Appliances, Stove, Washer
Furnishings No
Fireplace N
Appliance Dishwasher, Disposal, Dryer, Icemaker, Refrigerator, Stainless Steel Appliances, Stove, Washer
Heat Source Natural Gas
Exterior
Exterior Feature Deck(s), Patio(s)
Fence Rear, Other
Pool Above Ground
Water Access N
View Garden/Lawn
Accessibility None
Porch Deck(s), Patio(s)
Garage N
Building
Lot Description Cleared, Front Yard, Landscaping, Rear Yard
Story 3
Sewer Public Sewer
Water Public
Architectural Style Split Level
Level or Stories 3
Additional Building Above Grade, Below Grade
Structure Type Dry Wall,Paneled Walls
New Construction N
Schools
School District Prince George'S County Public Schools
Others
Senior Community No
Tax ID 17070747402
Ownership Fee Simple
SqFt Source Assessor
Acceptable Financing Cash, Conventional, FHA, VA
Listing Terms Cash, Conventional, FHA, VA
Financing Cash,Conventional,FHA,VA
Special Listing Condition Standard
Read Less Info
Want to know what your home might be worth? Contact us for a FREE valuation!

Our team is ready to help you sell your home for the highest possible price ASAP

Bought with Glenda Jocelyn Martinez • Long & Foster Real Estate, Inc.
GET MORE INFORMATION




