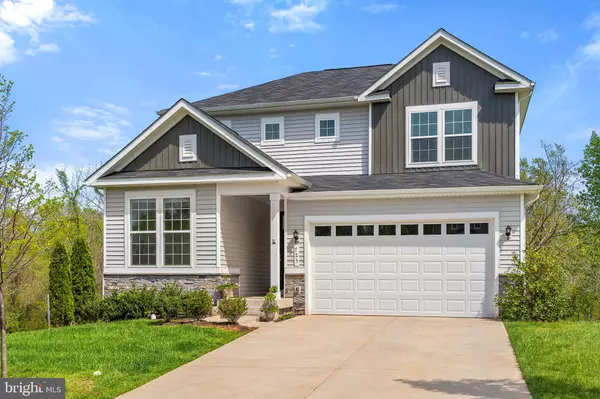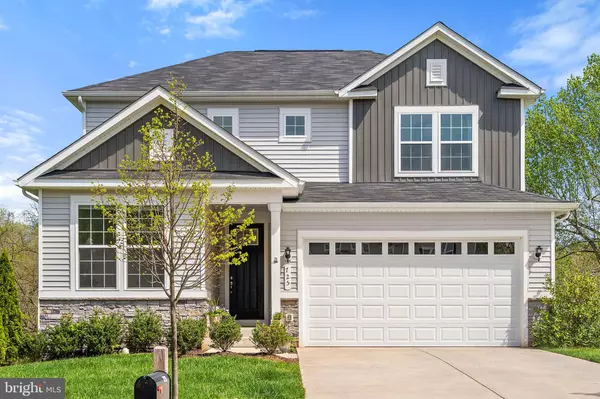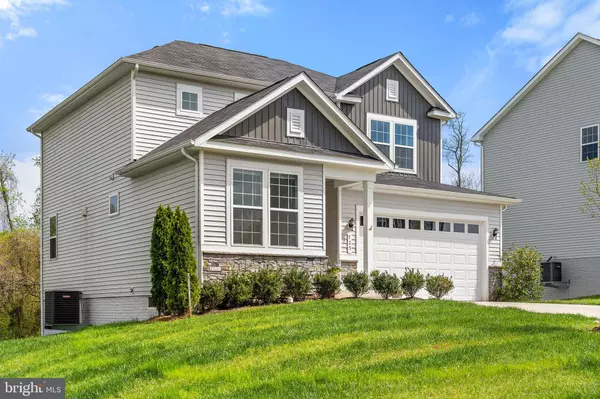For more information regarding the value of a property, please contact us for a free consultation.
Key Details
Sold Price $455,000
Property Type Single Family Home
Sub Type Detached
Listing Status Sold
Purchase Type For Sale
Square Footage 2,074 sqft
Price per Sqft $219
Subdivision Mountain Brook Estates
MLS Listing ID VACU144258
Sold Date 06/11/21
Style Contemporary,Craftsman,Colonial
Bedrooms 4
Full Baths 3
HOA Fees $26/qua
HOA Y/N Y
Abv Grd Liv Area 2,074
Originating Board BRIGHT
Year Built 2018
Annual Tax Amount $2,068
Tax Year 2020
Lot Size 0.580 Acres
Acres 0.58
Property Description
Perfectly sited at the end of a quiet cul-de-sac with nothing but trees and a stream in your view. Built in 2018 in the attractive neighborhood of Mountain Brook Estates, this stylish home offers an open floor plan that is both elegant and comfortable! Upstairs, the owners suite will impress with a large walk-in closet and luxurious bathroom. Two large bedrooms, a third full bathroom and a wonderful laundry room are also on the bedroom level. The main level offers a 4th bedroom and 2nd full bath, lovely gourmet kitchen, and spacious great room with expansive glass doors, ideal for a future sundeck. An abundance of upscale features in this home include 9 Ceilings, ultra-tall doors, luxury vinyl plank flooring, stone and siding exterior, spacious 2 car garage and elegant covered front entry. At over half an acre, the oversized lot offers room to roam and added privacy. With easy access to commuting routes this home offers a wonderful small town lifestyle near the quaint shops, trendy restaurants, and the many festivals happening in charming Culpeper!
Location
State VA
County Culpeper
Zoning R1
Rooms
Basement Full, Unfinished, Walkout Level
Main Level Bedrooms 1
Interior
Interior Features Breakfast Area, Dining Area, Entry Level Bedroom, Family Room Off Kitchen, Floor Plan - Open, Kitchen - Gourmet, Walk-in Closet(s)
Hot Water Natural Gas
Heating Forced Air
Cooling Central A/C
Flooring Other
Equipment Built-In Microwave, Dishwasher, Disposal, Dryer, Icemaker, Oven/Range - Gas, Washer
Fireplace N
Appliance Built-In Microwave, Dishwasher, Disposal, Dryer, Icemaker, Oven/Range - Gas, Washer
Heat Source Electric
Laundry Upper Floor
Exterior
Parking Features Garage - Front Entry
Garage Spaces 4.0
Water Access N
View Scenic Vista, Trees/Woods
Accessibility None
Attached Garage 2
Total Parking Spaces 4
Garage Y
Building
Lot Description Backs - Open Common Area, Backs to Trees, Cul-de-sac, Landscaping, Private
Story 3
Sewer Public Sewer
Water Public
Architectural Style Contemporary, Craftsman, Colonial
Level or Stories 3
Additional Building Above Grade, Below Grade
Structure Type 9'+ Ceilings
New Construction N
Schools
Elementary Schools Pearl Sample
Middle Schools Floyd T. Binns
High Schools Eastern View
School District Culpeper County Public Schools
Others
Senior Community No
Tax ID 4- - - -1
Ownership Fee Simple
SqFt Source Estimated
Special Listing Condition Standard
Read Less Info
Want to know what your home might be worth? Contact us for a FREE valuation!

Our team is ready to help you sell your home for the highest possible price ASAP

Bought with Rylee Jacqueline Koch • Washington Street Realty LLC
GET MORE INFORMATION




