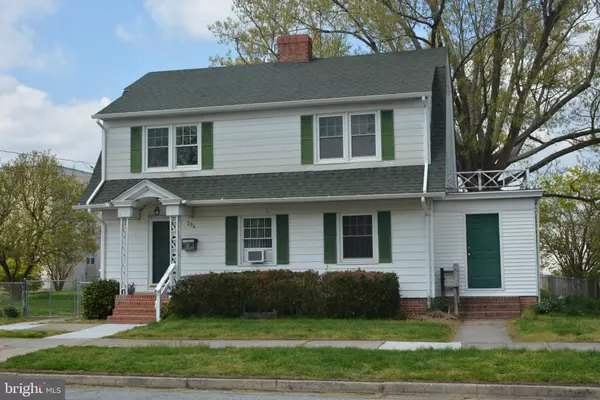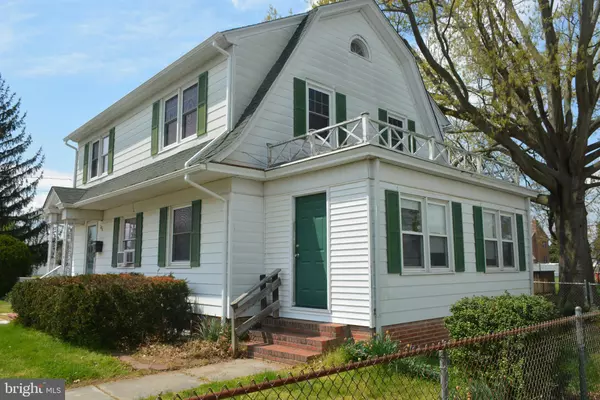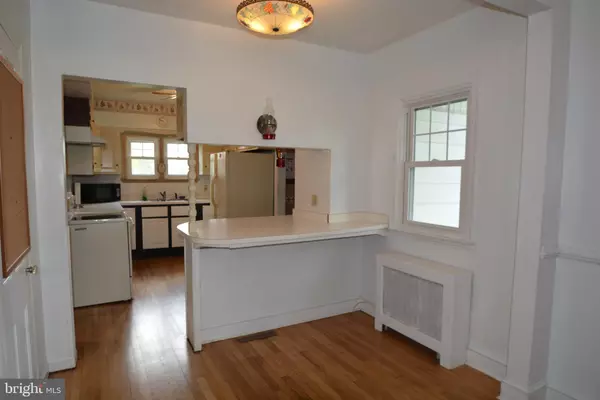For more information regarding the value of a property, please contact us for a free consultation.
Key Details
Sold Price $219,000
Property Type Single Family Home
Sub Type Detached
Listing Status Sold
Purchase Type For Sale
Square Footage 1,225 sqft
Price per Sqft $178
Subdivision None Available
MLS Listing ID DESU181550
Sold Date 09/30/21
Style Traditional
Bedrooms 4
Full Baths 1
Half Baths 2
HOA Y/N N
Abv Grd Liv Area 891
Originating Board BRIGHT
Year Built 1904
Annual Tax Amount $767
Tax Year 2020
Lot Size 0.450 Acres
Acres 0.45
Lot Dimensions 123.00 x 161.00
Property Description
Property being sold "as-is". This 2-story 4 bedroom 1 Full Bath (this bath has been Updated/Upgraded w/new tub shower combo, counter top and lighting) 2 half bath, previously a daycare, has lots of potential and awaits its' new owners. Hardwood flooring found on the entire main level and in bedrooms on the upper level. The 19x13 ft. fully equipped kitchen offers a double sink, electric range with oven and refrigerator. The kitchen and 13x13 ft. dining rooms are separated by a sizable counter with overhead cabinets. Beautiful hardwood floors accentuate the dining room and living room. The living fireplace has an insert and is ready to be restored. The lower level has its own half bath and refrigerator. Washer, dryer and utility sink are also available in the basement for your convenience. You can exit from the basement via a door or egress window. The property features exterior handicap ramp, cedar closet in the attic with lots of additional storage space, gas hot water, heat pump fueled by gas and 200 amp service. Make this property your new home while bringing your creativity to enhance the beauty of throughout to meet your needs. All inspections for informational purposes only. Seller will not make any repairs and no repairs are allowed prior to settlement. Cash, Conventional and FHA 203K financing only, please. Listing Agent is related to Sellers.
Location
State DE
County Sussex
Area Northwest Fork Hundred (31012)
Zoning TN
Rooms
Other Rooms Living Room, Dining Room, Bedroom 2, Bedroom 3, Bedroom 4, Kitchen, Basement, Bedroom 1, Bathroom 1, Half Bath
Basement Partial
Interior
Hot Water Natural Gas
Heating Hot Water
Cooling None
Fireplaces Number 1
Equipment Dishwasher, Dryer, Cooktop, Microwave, Oven/Range - Electric, Range Hood, Refrigerator, Washer
Fireplace Y
Appliance Dishwasher, Dryer, Cooktop, Microwave, Oven/Range - Electric, Range Hood, Refrigerator, Washer
Heat Source Natural Gas
Laundry Lower Floor
Exterior
Parking Features Garage - Front Entry
Garage Spaces 2.0
Water Access N
Roof Type Asphalt
Accessibility 2+ Access Exits
Total Parking Spaces 2
Garage Y
Building
Story 2
Sewer Public Sewer
Water Public
Architectural Style Traditional
Level or Stories 2
Additional Building Above Grade, Below Grade
New Construction N
Schools
School District Woodbridge
Others
Senior Community No
Tax ID 131-10.16-63.00
Ownership Fee Simple
SqFt Source Assessor
Acceptable Financing Conventional, Cash, FHA 203(k)
Listing Terms Conventional, Cash, FHA 203(k)
Financing Conventional,Cash,FHA 203(k)
Special Listing Condition Standard
Read Less Info
Want to know what your home might be worth? Contact us for a FREE valuation!

Our team is ready to help you sell your home for the highest possible price ASAP

Bought with Tambra L. Reagan • CALLAWAY FARNELL AND MOORE
GET MORE INFORMATION




