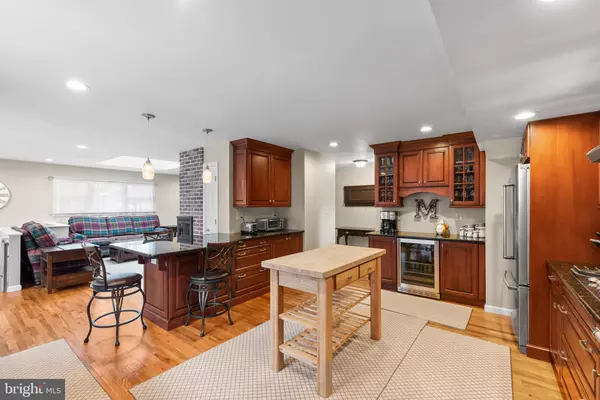For more information regarding the value of a property, please contact us for a free consultation.
Key Details
Sold Price $405,000
Property Type Single Family Home
Sub Type Detached
Listing Status Sold
Purchase Type For Sale
Square Footage 1,777 sqft
Price per Sqft $227
Subdivision None Available
MLS Listing ID NJCD417912
Sold Date 07/12/21
Style Traditional
Bedrooms 3
Full Baths 2
HOA Y/N N
Abv Grd Liv Area 1,777
Originating Board BRIGHT
Year Built 1962
Annual Tax Amount $9,227
Tax Year 2020
Lot Size 0.289 Acres
Acres 0.29
Lot Dimensions 105.00 x 120.00
Property Description
***OFFERS DUE BY 7 PM SUNDAY 4/25*** On a quaint, tree-lined street in Cherry Hill, this corner lot, 3 bed, 2 bath home is the perfect family home and great for entertaining. Completely renovated in 2016, this home is one of the only Cambridge models in Barclay Farms with an expanded kitchen and dining area. Enter inside to a welcoming foyer that leads you to both the large open kitchen as well as the skylit living area. A gourmet kitchen designed with the home chef in mind will have you cooking in luxury with Premium Kitchen-aid stainless steel appliances, ample custom hardwood cabinetry space, 30 sink, attractive granite countertops, and butcher block island. Lending to entertaining is additional island seating with stylish pendant lighting, coffee bar, and a wine cooler. The pantry provides even more kitchen storage. The large open kitchen space allows the home chef to maneuver around with ease while still overlooking the living space. A former sunroom has been converted into a dining area to enjoy daily meals or to host dinner with friends. An exposed brick wall housing a gas fireplace makes for a cozy living space and a large skylight pours natural light into the room. Back through the foyer, a hallway leads you to the light and airy primary bedroom outfitted with a walk-in closet and spacious ceramic tile ensuite with custom shower featuring bench seating, double shower heads and a frameless custom 32 glass door. Two additional bedrooms can be found on this floor as well as a sizable full bathroom. Head downstairs to the 1200 SF finished basement to find a large recreational space providing versatility to set up a home office, gym, playroom and second bonus living area to use for entertaining. With an additional dry bar and countertop seating by the billiards table, enjoy the flexibility this space has to offer and customize it to your needs. A laundry room with tons of storage will help you keep your seasonal gear organized. Outside you will find a welcoming stamped concrete patio space with an EP Henry block paved border to set up a bbq area to enjoy during the warmer months. Private yard space will have you looking forward to expanding your living space outdoors. Additionally, the HVAC was just replaced in 2020, and in 2016 11 new windows were installed and the 2 car wide poured concrete driveway was completed. Move right in! This home is the perfect place to start your next chapter.
Location
State NJ
County Camden
Area Cherry Hill Twp (20409)
Zoning X
Rooms
Main Level Bedrooms 3
Interior
Interior Features Breakfast Area, Bar, Carpet, Ceiling Fan(s), Dining Area, Floor Plan - Open, Kitchen - Island, Pantry, Recessed Lighting, Skylight(s), Upgraded Countertops, Walk-in Closet(s), Wet/Dry Bar, Wood Floors, Wine Storage
Hot Water Natural Gas
Heating Forced Air, Baseboard - Electric, Wall Unit
Cooling Central A/C
Flooring Hardwood, Carpet, Ceramic Tile, Laminated
Fireplaces Number 1
Fireplaces Type Fireplace - Glass Doors, Gas/Propane
Equipment Built-In Microwave, Cooktop, Dishwasher, Disposal, Dryer, Energy Efficient Appliances, Oven - Wall, Refrigerator, Stainless Steel Appliances, Washer
Fireplace Y
Window Features Replacement,Skylights
Appliance Built-In Microwave, Cooktop, Dishwasher, Disposal, Dryer, Energy Efficient Appliances, Oven - Wall, Refrigerator, Stainless Steel Appliances, Washer
Heat Source Natural Gas
Laundry Basement
Exterior
Exterior Feature Patio(s)
Garage Garage - Front Entry
Garage Spaces 6.0
Water Access N
Roof Type Shingle
Accessibility None, 32\"+ wide Doors
Porch Patio(s)
Attached Garage 2
Total Parking Spaces 6
Garage Y
Building
Story 1
Sewer Public Sewer
Water Public
Architectural Style Traditional
Level or Stories 1
Additional Building Above Grade, Below Grade
Structure Type Dry Wall
New Construction N
Schools
Elementary Schools A. Russell Knight
Middle Schools Carusi
High Schools Cherry Hill High - West
School District Cherry Hill Township Public Schools
Others
Senior Community No
Tax ID 09-00435 09-00013
Ownership Fee Simple
SqFt Source Assessor
Special Listing Condition Standard
Read Less Info
Want to know what your home might be worth? Contact us for a FREE valuation!

Our team is ready to help you sell your home for the highest possible price ASAP

Bought with Stephen Selverian • Prime Realty Partners
GET MORE INFORMATION




