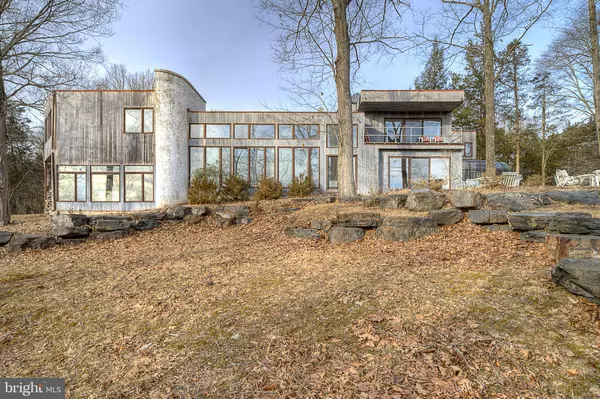For more information regarding the value of a property, please contact us for a free consultation.
Key Details
Sold Price $1,000,000
Property Type Single Family Home
Sub Type Detached
Listing Status Sold
Purchase Type For Sale
Square Footage 6,500 sqft
Price per Sqft $153
Subdivision None Available
MLS Listing ID PABU521986
Sold Date 02/28/22
Style Contemporary
Bedrooms 5
Full Baths 3
Half Baths 2
HOA Y/N N
Abv Grd Liv Area 6,500
Originating Board BRIGHT
Year Built 1987
Annual Tax Amount $17,792
Tax Year 2021
Lot Size 13.649 Acres
Acres 13.65
Lot Dimensions 0.00 x 0.00
Property Description
SECLUDED BUCKS COUNTY RETREAT STUNNING CLIFFSIDE CONTEMPORARY Perched high on a rocky cliff, looking down at the tree lined meadow and sparkling stream below, proudly sits this stunning custom designed and built Contemporary Home. Its sleek lines, open spaces and walls of glass were inspired by this one of a kind, spectacular setting. The current owner aspired to capture the essence of this remarkable Bucks County site and the design reflects the intimate relationship between the soaring, sun filled spaces of the interior and the breathtaking landscape beyond. As you drive down one of the Bucks Countys most scenic roads, just before the stream crossing ahead, you will bear off through the woodlands, pass through a gated entry to an open meadow. Looking high up on the ridge to your left, you will get your first glimpse of this magnificent home and spectacular setting. Driving forward you will cross over a private bridge then slowly and gently rise up through the forest to another clearing. Approaching the home site and circular drive, you arrive at the front entry where will be greeted by a floating flagstone walkway, aquatic plantings, koi pond and a gracious Japanese Maple, all providing a sense of Zen like serenity to the front entry. Entering the front door you are immediately taken by the WOW factor of the sophisticated, open, soaring spaces and are drawn to the outrageous views just beyond. The Grand Piano sits at the rear of the great room at treetop level, looking down the valley, meandering stream and tree lined meadow below. The open floor plan continues through the first floor with a large solarium at the East end and an inviting sunken family room to the Western end of the building. In between are a large, modern kitchen, formal dining room, great room, den, Living Room. The upper level boasts a total of 5 Bedrooms, including two Master Suites. All the bedrooms are very large and each has a spectacular view of the lush surroundings. Large flagstone terraces sit high on the ridge and provide an awesome area for outdoor entertaining and dining experiences. Here you will be one with nature, listening to its soothing sounds and watch fireflies dance in the valley below. A detached four car garage offers plenty of space for car collecting, tinkering or workshop. Above the garage is a wonderful one bedroom apartment with a wide range of possibilities. It can be utilized as a guest cottage, a studio or a wonderful get out of the house private at home office. This property consists of an oasis of a 13+ wooded acres of total seclusion and is nestled in the midst of almost 100 acres of lush Bucks County Parkland. Located in Tinicum (Lenape Indian word for Place by the Water) Township, one of Bucks Countys scenic treasures. The Delaware River and Canal are approximately 3 miles to East. Lake Nockamixon, 3 miles to West. New Hope and Doylestown, the cultural centers of the area are within 20 mins to South. Philadelphia lies 60 minutes to the South, Manhattan is easily accessible within 80 mins via Route I-78 and provides a wonderful alternative to the Hamptons and other second home options. This property is in need of substantial repairs and updates. PROPERTY IS BEING SOLD "AS IS". LOT AND SITE IMPROVEMENTS VALUE IN EXCESS OF $1M AND TRULY SPECTACULAR!!
Location
State PA
County Bucks
Area Tinicum Twp (10144)
Zoning RA
Direction North
Rooms
Other Rooms Living Room, Dining Room, Bedroom 2, Bedroom 3, Bedroom 4, Bedroom 5, Kitchen, Family Room, Bedroom 1, Solarium, Conservatory Room
Interior
Interior Features Additional Stairway, Breakfast Area, Built-Ins, Family Room Off Kitchen, Kitchen - Island, Kitchen - Eat-In, Pantry, Recessed Lighting, Butlers Pantry
Hot Water Electric
Heating Forced Air
Cooling Central A/C
Flooring Carpet, Ceramic Tile
Fireplaces Number 1
Fireplaces Type Wood
Equipment Dishwasher, Oven - Self Cleaning, Built-In Range, Oven - Single
Furnishings No
Fireplace Y
Window Features Casement
Appliance Dishwasher, Oven - Self Cleaning, Built-In Range, Oven - Single
Heat Source Oil
Laundry Lower Floor
Exterior
Exterior Feature Patio(s), Terrace
Garage Garage - Side Entry, Garage Door Opener, Garage - Front Entry
Garage Spaces 4.0
Utilities Available Above Ground, Electric Available
Waterfront Description Park
Water Access Y
Water Access Desc Private Access,Public Access,Fishing Allowed
View Scenic Vista, Water, Panoramic, Mountain, Creek/Stream
Roof Type Built-Up
Street Surface Paved
Accessibility None
Porch Patio(s), Terrace
Road Frontage Boro/Township
Total Parking Spaces 4
Garage Y
Building
Lot Description Backs - Parkland, Rural, Secluded, Trees/Wooded, Stream/Creek, SideYard(s), Private
Story 2
Foundation Block
Sewer On Site Septic, Septic Exists, Sand Filter Approved, Approved System
Water Well
Architectural Style Contemporary
Level or Stories 2
Additional Building Above Grade, Below Grade
Structure Type 9'+ Ceilings,Cathedral Ceilings,2 Story Ceilings,High,Dry Wall,Vaulted Ceilings
New Construction N
Schools
Elementary Schools Tinicum
Middle Schools Durham/Nox
High Schools Palisades
School District Palisades
Others
Pets Allowed N
Senior Community No
Tax ID 44-014-063-002
Ownership Fee Simple
SqFt Source Assessor
Acceptable Financing Cash, Conventional
Listing Terms Cash, Conventional
Financing Cash,Conventional
Special Listing Condition Standard
Read Less Info
Want to know what your home might be worth? Contact us for a FREE valuation!

Our team is ready to help you sell your home for the highest possible price ASAP

Bought with Harry M. Williams • Long & Foster Real Estate, Inc.
GET MORE INFORMATION




