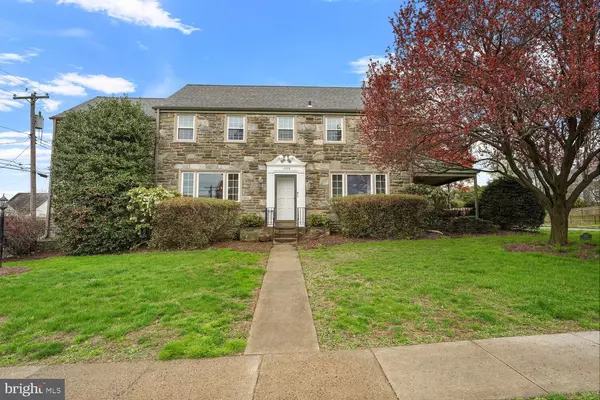For more information regarding the value of a property, please contact us for a free consultation.
Key Details
Sold Price $425,000
Property Type Single Family Home
Sub Type Detached
Listing Status Sold
Purchase Type For Sale
Square Footage 3,088 sqft
Price per Sqft $137
Subdivision Drexel Hill
MLS Listing ID PADE542762
Sold Date 06/15/21
Style Colonial
Bedrooms 4
Full Baths 2
Half Baths 1
HOA Y/N N
Abv Grd Liv Area 3,088
Originating Board BRIGHT
Year Built 1952
Annual Tax Amount $10,711
Tax Year 2020
Lot Size 8,451 Sqft
Acres 0.19
Lot Dimensions 94.00 x 97.00
Property Description
Welcome to 1025 Shadeland Avenue in the heart of Drexel Hill. What an amazing location, close to major highways and local parks within a block! Gleaming Hardwood floors welcome you as you embark on this majestic journey. The spacious living room offers amazing space, recessed lighting, fireplace and access to the side covered porch. The freshly painted large dining room with plenty of natural light is ready for your large gatherings. The chef inside of you will delight when you enter the kitchen and realize there is an incredible eat in breakfast room with natural stone walls. A large playroom/office and powder room complete the first floor. Make your way upstairs to find a large primary suite, large closet and access to the master bathroom. A unique 3 additional room layout allows for endless options on the second floor, an office, master bedroom sitting room, additional bedroom, you name it, you have it. The additional bedrooms are serviced by the updated hall bathroom. Don't miss the loft, another great space for office, playroom, or bedroom. Don't forget about the finished basement, ready for all your quiet afternoons or early morning yoga session. All this, plus private driveway, oversized garage and newer roof makes this a must see. Showings start Friday, April 16, with an Open House on Sunday from 1:00-3:00. We have received offers and the sellers are asking that offers be submitted by Monday at 12:00.
Location
State PA
County Delaware
Area Upper Darby Twp (10416)
Zoning RES
Rooms
Basement Full
Main Level Bedrooms 4
Interior
Hot Water Natural Gas
Heating Hot Water
Cooling Central A/C
Flooring Hardwood, Carpet, Ceramic Tile
Fireplaces Number 1
Fireplace Y
Heat Source Natural Gas
Exterior
Parking Features Garage - Rear Entry, Garage Door Opener
Garage Spaces 2.0
Utilities Available Natural Gas Available
Water Access N
Roof Type Architectural Shingle
Accessibility None
Attached Garage 2
Total Parking Spaces 2
Garage Y
Building
Story 2
Sewer Public Sewer
Water Public
Architectural Style Colonial
Level or Stories 2
Additional Building Above Grade, Below Grade
New Construction N
Schools
School District Upper Darby
Others
Senior Community No
Tax ID 16-08-02507-00
Ownership Fee Simple
SqFt Source Assessor
Acceptable Financing Cash, Conventional, FHA, VA
Listing Terms Cash, Conventional, FHA, VA
Financing Cash,Conventional,FHA,VA
Special Listing Condition Standard
Read Less Info
Want to know what your home might be worth? Contact us for a FREE valuation!

Our team is ready to help you sell your home for the highest possible price ASAP

Bought with Dorothea Iannacone • BHHS Fox & Roach-Center City Walnut
GET MORE INFORMATION




