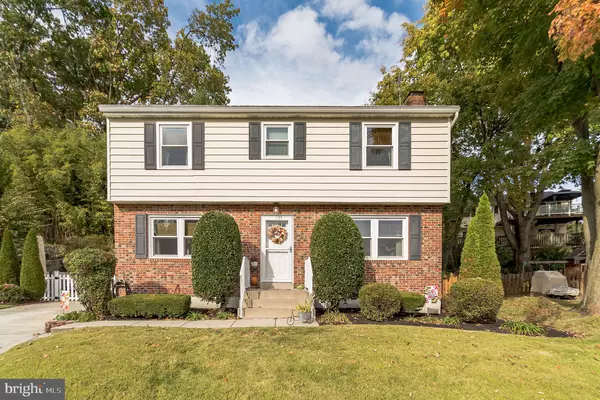For more information regarding the value of a property, please contact us for a free consultation.
Key Details
Sold Price $370,000
Property Type Single Family Home
Sub Type Detached
Listing Status Sold
Purchase Type For Sale
Square Footage 2,264 sqft
Price per Sqft $163
Subdivision Nottingham
MLS Listing ID MDBC2014836
Sold Date 01/14/22
Style Colonial
Bedrooms 4
Full Baths 2
Half Baths 1
HOA Y/N N
Abv Grd Liv Area 1,664
Originating Board BRIGHT
Year Built 1969
Annual Tax Amount $4,261
Tax Year 2020
Lot Size 8,265 Sqft
Acres 0.19
Property Description
(Accepting Back up offers) Magnificent cul-de-sac home and location! This three full level home offers four true bedrooms as well as two and a half bathrooms in the desired Silvergate Village! The interior floor plan is sure to delight with original hardwood flooring exposed on the upper two levels. The living room has a cozy brick covered wood burning fireplace and hearth and access to the family room located in the rear of the home. All four bedrooms are generous in size and provide ample natural lighting. The kitchen has been redesigned to an open concept that connects the large 13' x 12' dining room, kitchen island and spacious 13' x 11' updated kitchen outfitted with Stainless Steel appliances and granite counters. Off to the left of the kitchen the entry door leads you outdoors to a very large brick paver covered rear yard and decorative stone retaining wall with ambience lighting for evening enjoyment. The rear yard is enclosed with the retaining wall and side yard fencing which creates an amazing outdoor living space. The lower level living space has entertainment space and also is able to accomadate a woodstove with the existing chimney connection. In another section of the lower level lies an expansive utility room with walk out stairs to the rear yard and shelving for storage. Roof, Appliances, HVAC and Electrical systems were all updated with in the last 5-10 years. This home is conveniently located close to I-95, 695, 43, shopping and dining in Honeygo Village, schools, parks, open space and much more! The home sale includes a transferable agreement for the existing solar panels. Hurry this one won't last long!
Location
State MD
County Baltimore
Zoning R
Rooms
Other Rooms Living Room, Dining Room, Primary Bedroom, Bedroom 2, Bedroom 3, Bedroom 4, Kitchen, Family Room, Foyer, Recreation Room, Utility Room, Primary Bathroom, Full Bath
Basement Side Entrance, Sump Pump, Full, Improved, Walkout Stairs
Interior
Interior Features Family Room Off Kitchen, Dining Area, Primary Bath(s), Wood Floors
Hot Water Natural Gas
Heating Forced Air, Humidifier
Cooling Central A/C
Flooring Hardwood, Ceramic Tile, Carpet
Fireplaces Number 1
Fireplaces Type Screen
Equipment Dishwasher, Microwave, Refrigerator, Washer, Dryer, Oven/Range - Gas
Fireplace Y
Window Features Double Pane,Double Hung,Casement,Bay/Bow
Appliance Dishwasher, Microwave, Refrigerator, Washer, Dryer, Oven/Range - Gas
Heat Source Natural Gas
Laundry Basement
Exterior
Exterior Feature Wrap Around, Patio(s)
Fence Vinyl, Fully, Rear
Utilities Available Cable TV Available
Water Access N
Roof Type Asbestos Shingle
Street Surface Tar and Chip
Accessibility None
Porch Wrap Around, Patio(s)
Garage N
Building
Lot Description Backs - Open Common Area, Backs to Trees, Cul-de-sac, Landscaping
Story 3
Foundation Block
Sewer Public Sewer
Water Public
Architectural Style Colonial
Level or Stories 3
Additional Building Above Grade, Below Grade
Structure Type Dry Wall
New Construction N
Schools
School District Baltimore County Public Schools
Others
Pets Allowed Y
Senior Community No
Tax ID 04111116076030
Ownership Fee Simple
SqFt Source Assessor
Acceptable Financing Cash, Conventional, FHA, VA
Horse Property N
Listing Terms Cash, Conventional, FHA, VA
Financing Cash,Conventional,FHA,VA
Special Listing Condition Standard
Pets Allowed No Pet Restrictions
Read Less Info
Want to know what your home might be worth? Contact us for a FREE valuation!

Our team is ready to help you sell your home for the highest possible price ASAP

Bought with SURYODAYA TIMSINA • Ghimire Homes
GET MORE INFORMATION




