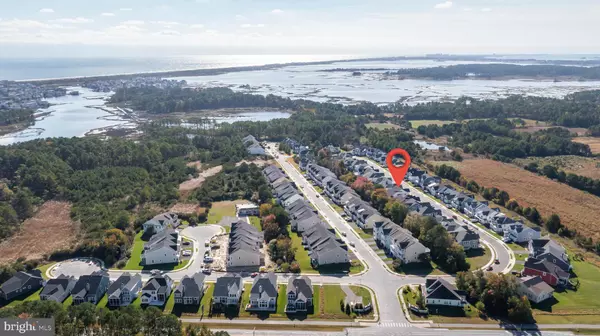For more information regarding the value of a property, please contact us for a free consultation.
Key Details
Sold Price $650,000
Property Type Single Family Home
Sub Type Detached
Listing Status Sold
Purchase Type For Sale
Square Footage 2,900 sqft
Price per Sqft $224
Subdivision Preserve At Jefferson Creek
MLS Listing ID DESU2008582
Sold Date 12/17/21
Style Coastal,Contemporary
Bedrooms 4
Full Baths 2
Half Baths 1
HOA Fees $239/mo
HOA Y/N Y
Abv Grd Liv Area 2,900
Originating Board BRIGHT
Year Built 2020
Annual Tax Amount $1,315
Tax Year 2021
Lot Dimensions 0.00 x 0.00
Property Description
Less than 1.5 miles to Downtown Bethany Beach! Back on market at no fault of seller. Serene and spacious living on Sandpiper Circle. This Schell Brothers home is nestled in the posh, private, and peaceful Preserve at Jefferson Creek that’s enveloped in natural elements of mature trees, bodies of water and unmatched beauty. Tucked amid fields and farmlands of Frankford countryside is this modern-edge,
contemporary 2-story home with both peaked and sloping roofs for architectural interest. Manicured,
level and lush front lawn with flanking side landscaped beds precedes this pristine home with front entry
2-car garage and curved sideway leading up to pillared, covered front entry elegantly tucked to side.
Entrance leads into welcoming foyer of combination of white wood paneled walls and wide-plank
polished hardwood floors. Hall leads back to open, airy, and bright triangle of main living space!
Kitchen is center of attention and makes striking 1st impression! Everything is today’s on-trend styles!
Admire open space and natural light. Kitchen boasts fresh, light cabinets finished to ceiling for cultured
touch, and are accented with brushed pewter streamlined bar hardware and sequence of glass-paned
upper cabinets. Sophisticated and stunning marble backsplash is beautifully paired with sleek SS
appliances. Wrap around center island with deep farmhouse sink offers extra prep space and extra
premier seating, while series of recessed lights run perimeter of room offering extra controlled light.
Kitchen is completely open to adjoining bumped-out, sizable DR. Bask in natural sunlight that streams in
through lovely triple window spanning one full wall. 2 additional walls offer space for accent pieces that
can easily house extra dishes, glassware, and special pieces. Since the 2 rooms are seamless, it makes
conversation and culinary delights easy and effortless between areas! Tucked to back of home, yet still
open to both DR and kitchen is sun-infused, generously proportioned great room. Mix of great room’s
vaulted ceiling, light paneled wall and full wall of windows and glass pane door creates such inviting and
warm ambiance. Room’s size easily allows for large sectional and coordinating pieces. From all-day
games to late night gatherings, this room is a standout for everyday living and on-point entertaining!
Hardwood staircase trimmed in light colors is a showpiece! Steps lead up to roomy landing where there
cleverly is double bed nestled beneath oversized window. Staircase continues up to 2 nd level where
decadent railing wraps around, creating balcony effect overlooking main floor. Several BRs on upper
level offer soft carpeting, neutral paint, and big closets. One BR features charming window seat with
oversized window above and hardwood floors, while separate loft area could easily serve as computer
nook, rec/game room, or exercise area. Take note of unfinished area, also with oversized window, which
offers tons of storage! Baths are trendy as well to match décor and style of home with their cool tile
floor, new-look subway tile in bath area and handsome cabinet vanities. Private primary BR touts it all!
Neutral carpeting, recessed lights, crown molding, triple window and deep, dramatic tray ceiling come
together to offer space that resonates true luxury. Primary bath is adjacent and features dual sink, dark,
rich cabinet vanity with expansive mirror and 2 sets of triple lights, along with seamless glass shower,
accented with subway tile, hexagon tile floor and striking tile bench. Step out back through all-glass
pane door with transom window above on main level to open patio and breath in fresh countryside air!
Enjoy morning coffee with nature as your neighbor as level backyard backs up to rim of mature trees,
providing immense privacy. Enjoy country quiet in this contemporary home! Unforgettable home in Frankford!
Location
State DE
County Sussex
Area Baltimore Hundred (31001)
Zoning MR
Rooms
Main Level Bedrooms 4
Interior
Hot Water Electric
Heating Central
Cooling Central A/C
Heat Source Electric
Exterior
Parking Features Garage - Front Entry
Garage Spaces 1.0
Amenities Available None
Water Access N
Accessibility None
Attached Garage 1
Total Parking Spaces 1
Garage Y
Building
Story 2
Foundation Crawl Space
Sewer Public Sewer
Water Public
Architectural Style Coastal, Contemporary
Level or Stories 2
Additional Building Above Grade, Below Grade
New Construction N
Schools
School District Indian River
Others
HOA Fee Include Pool(s),Lawn Maintenance,Trash,Common Area Maintenance,Snow Removal,Insurance
Senior Community No
Tax ID 134-17.00-39.00-16
Ownership Condominium
Special Listing Condition Standard
Read Less Info
Want to know what your home might be worth? Contact us for a FREE valuation!

Our team is ready to help you sell your home for the highest possible price ASAP

Bought with Jared Sterling Bowers • Coldwell Banker Realty
GET MORE INFORMATION




