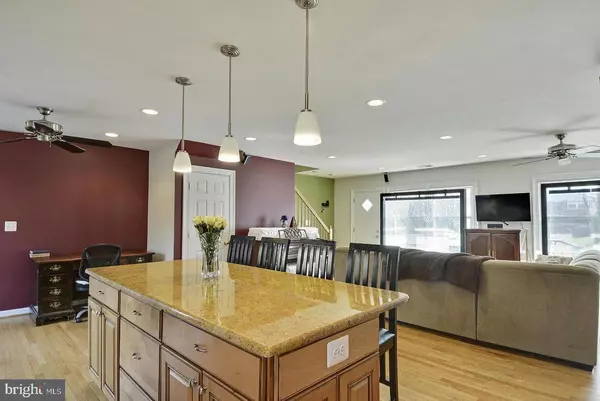For more information regarding the value of a property, please contact us for a free consultation.
Key Details
Sold Price $800,000
Property Type Single Family Home
Sub Type Detached
Listing Status Sold
Purchase Type For Sale
Square Footage 2,947 sqft
Price per Sqft $271
Subdivision Lynbrook
MLS Listing ID VAFX1190856
Sold Date 08/02/21
Style Craftsman,Dwelling w/Separate Living Area,Converted Dwelling
Bedrooms 6
Full Baths 3
Half Baths 2
HOA Y/N N
Abv Grd Liv Area 2,947
Originating Board BRIGHT
Year Built 1954
Annual Tax Amount $7,221
Tax Year 2021
Lot Size 0.258 Acres
Acres 0.26
Property Description
**CALLING ALL INVESTORS -HUGE PRICE ADJUSTMENT ** This converted craftsman has endless possibilities! This single family home is, for all practical purposes, 2 separate homes, approximately 1600 square feet each. Each home is equipped with a fully updated kitchen to include custom cabinets, stainless steel appliances and granite countertops. For reference purposes the left unit is the "north unit" and the right unit is the "south unit". The north unit is a two level unit comprised of 3 bedrooms, 2.5 bathrooms, kitchen, living room, dining room and a bonus room. The south unit is 4 levels which consists of 3 bedrooms, 1.5 bathrooms, living room, dining room and fully finished basement. Both unit have private front entrances and individual access to the back yard. Hardwood flooring throughout the entire property. One section has W/D upstairs the other in the basement. Whether this unit is for multi generational living, rental unit on one side, complete investment property or a work from home space on one side is completely up to you! Beautifully landscaped, fully-fenced backyard living space with patio and canopy. Located on a corner lot. Detach garage with recessed lighting. Ample parking. Hot tub and personal pool/spa convey. Fully renovated, approximately 3200 sf custom home. While both units are completely separate, there is interior access between units if new owner wants to use to create one space or access for in law suite, etc. Less than 5 minutes access to 495, Springfield/Franconia Parkway and other commuter routes. Close to shopping and other amenities. Prime Location.
Location
State VA
County Fairfax
Zoning 140
Rooms
Other Rooms Kitchen, Family Room, Recreation Room, Bathroom 1, Bonus Room
Basement Daylight, Full, Fully Finished, Outside Entrance, Walkout Stairs
Interior
Interior Features 2nd Kitchen, Breakfast Area, Bar, Built-Ins, Ceiling Fan(s), Combination Kitchen/Dining, Combination Dining/Living, Floor Plan - Open, Kitchen - Gourmet, Upgraded Countertops, Recessed Lighting, Window Treatments, Wood Floors
Hot Water Natural Gas
Heating Forced Air
Cooling Central A/C, Ceiling Fan(s)
Flooring Hardwood
Equipment Built-In Microwave, Dishwasher, Disposal, Icemaker, Freezer, Extra Refrigerator/Freezer, Instant Hot Water, Oven/Range - Electric, Water Heater, Dryer, Exhaust Fan, Microwave, Refrigerator, Stainless Steel Appliances, Washer
Appliance Built-In Microwave, Dishwasher, Disposal, Icemaker, Freezer, Extra Refrigerator/Freezer, Instant Hot Water, Oven/Range - Electric, Water Heater, Dryer, Exhaust Fan, Microwave, Refrigerator, Stainless Steel Appliances, Washer
Heat Source Natural Gas
Exterior
Exterior Feature Deck(s)
Parking Features Garage - Front Entry, Garage Door Opener
Garage Spaces 5.0
Fence Privacy, Wood
Pool Above Ground, Other
Water Access N
Street Surface Paved
Accessibility None
Porch Deck(s)
Total Parking Spaces 5
Garage Y
Building
Story 3.5
Sewer Public Sewer
Water Public
Architectural Style Craftsman, Dwelling w/Separate Living Area, Converted Dwelling
Level or Stories 3.5
Additional Building Above Grade, Below Grade
New Construction N
Schools
School District Fairfax County Public Schools
Others
Senior Community No
Tax ID 0804 02130018
Ownership Fee Simple
SqFt Source Assessor
Acceptable Financing Cash, Conventional
Listing Terms Cash, Conventional
Financing Cash,Conventional
Special Listing Condition Standard
Read Less Info
Want to know what your home might be worth? Contact us for a FREE valuation!

Our team is ready to help you sell your home for the highest possible price ASAP

Bought with Thaddeus Underwood • Samson Properties
GET MORE INFORMATION




