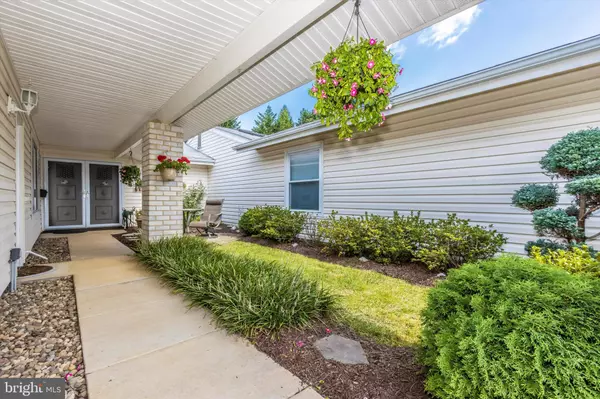For more information regarding the value of a property, please contact us for a free consultation.
Key Details
Sold Price $532,100
Property Type Condo
Sub Type Condo/Co-op
Listing Status Sold
Purchase Type For Sale
Square Footage 1,410 sqft
Price per Sqft $377
Subdivision Leisure World
MLS Listing ID MDMC2069442
Sold Date 11/04/22
Style Contemporary
Bedrooms 2
Full Baths 2
Condo Fees $852/mo
HOA Y/N Y
Abv Grd Liv Area 1,410
Originating Board BRIGHT
Year Built 1977
Annual Tax Amount $4,897
Tax Year 2022
Property Description
55+ Senior Community - Renovated "Huntington" model one level patio home with a huge 2 car garage that lives like a single family home in amenity rich Leisure World...turn key and ready for its new owner...the seller is ready to go! A charming and private courtyard entry for the gardener in you or just a nice place to sit and have morning coffee.
This special home has been meticulously maintained and renovated by the current owner and has a comfortable and easy flow about it. 2 large primary bedrooms both with walk in closets and 2 fully renovated baths with new tile, new vanities, and upgraded finishes, lots of fresh paint, large Sunroom that can serve many purposes with hardwood flooring and walls of windows, brand new central AC & Air Handler(August 2022), refreshed Bar/Entertainment area with wine refrigerator and designer tile, fully equipped Kitchen with abundant counter-work space, built-in desk and Breakfast bar as well as counter seating for more casual dining. The Living Room and separate Dining Room are both quite spacious and perfect for those large family gatherings during the holidays or anytime. Just a short walk to Clubhouse II & the Medical center. There is something for everyone in the Leisure World community and this beautiful home is the one you've been looking for!
Location
State MD
County Montgomery
Zoning PRC
Rooms
Other Rooms Living Room, Dining Room, Kitchen, Foyer, Sun/Florida Room
Main Level Bedrooms 2
Interior
Interior Features Kitchen - Eat-In, Breakfast Area, Built-Ins, Carpet, Ceiling Fan(s), Floor Plan - Open, Formal/Separate Dining Room, Recessed Lighting, Soaking Tub, Walk-in Closet(s)
Hot Water Electric
Heating Forced Air
Cooling Central A/C
Flooring Carpet, Hardwood, Ceramic Tile
Equipment Built-In Microwave, Dishwasher, Dryer, Washer, Oven/Range - Electric, Refrigerator, Disposal, Exhaust Fan, Icemaker
Fireplace N
Appliance Built-In Microwave, Dishwasher, Dryer, Washer, Oven/Range - Electric, Refrigerator, Disposal, Exhaust Fan, Icemaker
Heat Source Electric
Exterior
Parking Features Garage - Front Entry, Inside Access
Garage Spaces 2.0
Amenities Available Club House, Common Grounds, Gated Community, Fitness Center, Golf Course Membership Available, Pool - Indoor, Pool - Outdoor, Tennis Courts, Security, Retirement Community, Library
Water Access N
View Trees/Woods
Accessibility Level Entry - Main
Attached Garage 2
Total Parking Spaces 2
Garage Y
Building
Lot Description Level, Landscaping
Story 1
Foundation Slab
Sewer Public Sewer
Water Public
Architectural Style Contemporary
Level or Stories 1
Additional Building Above Grade, Below Grade
New Construction N
Schools
High Schools Rockville
School District Montgomery County Public Schools
Others
Pets Allowed Y
HOA Fee Include Cable TV,Common Area Maintenance,Electricity,Management,Sewer,Reserve Funds,Snow Removal,Trash,Security Gate,Water,Recreation Facility,Lawn Maintenance
Senior Community Yes
Age Restriction 55
Tax ID 161301800838
Ownership Condominium
Special Listing Condition Standard
Pets Allowed Cats OK, Dogs OK
Read Less Info
Want to know what your home might be worth? Contact us for a FREE valuation!

Our team is ready to help you sell your home for the highest possible price ASAP

Bought with Timothy P Horst • Long & Foster Real Estate, Inc.
GET MORE INFORMATION




