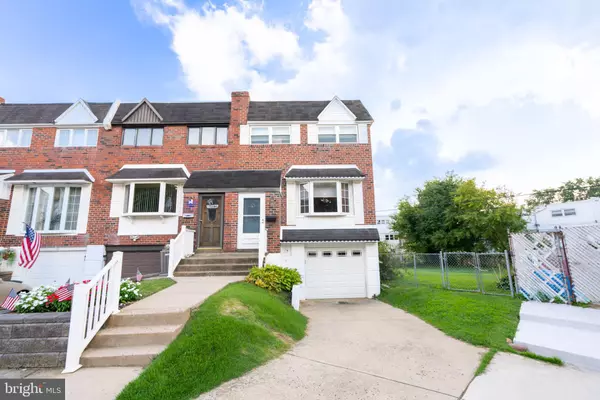For more information regarding the value of a property, please contact us for a free consultation.
Key Details
Sold Price $308,000
Property Type Townhouse
Sub Type End of Row/Townhouse
Listing Status Sold
Purchase Type For Sale
Square Footage 1,332 sqft
Price per Sqft $231
Subdivision Parkwood
MLS Listing ID PAPH2026372
Sold Date 10/29/21
Style Traditional
Bedrooms 3
Full Baths 2
HOA Y/N N
Abv Grd Liv Area 1,332
Originating Board BRIGHT
Year Built 1955
Annual Tax Amount $2,717
Tax Year 2021
Lot Size 1,527 Sqft
Acres 0.04
Lot Dimensions 14.54 x 105.00
Property Description
Welcome home to this lovingly maintained house in the Parkwood section of Northeast Philadelphia! This end unit townhome, located on a cul de sac, has its own driveway and garage for parking convenience. Enter the home and walk into a foyer that leads to an expansive, bright and sunny living room, perfect for relaxing and watching TV! The large bow window lets in so much sunlight! From the living room, enter the open concept kitchen and dining area. This beautiful and updated kitchen has a stunning backsplash and lovely granite countertops. There's plenty of counter space for cooking and entertaining! Upstairs is the primary bedroom with an en suite full bathroom. Down the hallway is a full bath with a tub and shower combination and two more bedrooms. The basement is fully finished and contains a half bathroom and a large laundry room. One of the best parts of this house is the huge backyard! This backyard is ready for your personal touch! Make it an oasis of your own - pool, deck, hot tub, gazebo, garden -- the possibilities are endless! Don't miss the chance to own this amazing property! Are you ready? Let's go home!
Location
State PA
County Philadelphia
Area 19154 (19154)
Zoning RSA4
Rooms
Other Rooms Basement
Basement Fully Finished
Interior
Hot Water Natural Gas
Heating Forced Air, Heat Pump - Gas BackUp
Cooling Central A/C
Flooring Carpet, Ceramic Tile, Engineered Wood, Wood, Vinyl
Furnishings No
Fireplace N
Heat Source Natural Gas
Laundry Basement
Exterior
Parking Features Garage Door Opener
Garage Spaces 2.0
Utilities Available Cable TV, Electric Available
Water Access N
Roof Type Unknown
Accessibility None
Attached Garage 1
Total Parking Spaces 2
Garage Y
Building
Lot Description Cleared, Cul-de-sac, Open
Story 2
Foundation Block, Slab
Sewer Public Septic
Water Public
Architectural Style Traditional
Level or Stories 2
Additional Building Above Grade, Below Grade
New Construction N
Schools
Elementary Schools Stephen Decatur
Middle Schools Stephen Decatur
High Schools George Washington
School District The School District Of Philadelphia
Others
Pets Allowed Y
Senior Community No
Tax ID 663394200
Ownership Fee Simple
SqFt Source Assessor
Acceptable Financing Cash, Conventional, FHA, VA
Horse Property N
Listing Terms Cash, Conventional, FHA, VA
Financing Cash,Conventional,FHA,VA
Special Listing Condition Standard
Pets Allowed No Pet Restrictions
Read Less Info
Want to know what your home might be worth? Contact us for a FREE valuation!

Our team is ready to help you sell your home for the highest possible price ASAP

Bought with Peter P Wu • Re/Max One Realty
GET MORE INFORMATION




