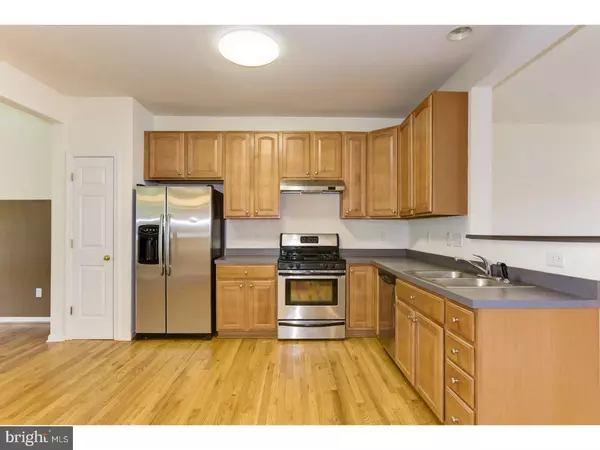For more information regarding the value of a property, please contact us for a free consultation.
Key Details
Sold Price $255,000
Property Type Townhouse
Sub Type Interior Row/Townhouse
Listing Status Sold
Purchase Type For Sale
Square Footage 2,240 sqft
Price per Sqft $113
Subdivision Wiltons Corner
MLS Listing ID NJCD2000041
Sold Date 02/07/22
Style Traditional
Bedrooms 3
Full Baths 2
Half Baths 1
HOA Fees $97/mo
HOA Y/N Y
Abv Grd Liv Area 2,240
Originating Board BRIGHT
Year Built 2004
Annual Tax Amount $5,860
Tax Year 2021
Lot Size 2,000 Sqft
Acres 0.05
Lot Dimensions 20.00 x 100.00
Property Description
Welcome home to 49 Colts Neck Drive! This big and beautiful brick-front townhouse in the desirable Wilton's Corner community is sure to please with plenty of space for everyone and everything! Luxury vinyl flooring greets you in the foyer as you enter the front door. Access to the convenient attached garage and the huge bonus room that could be a rec room, game room, office, theater, etc. can both be found on this level along with the mechanical/laundry room and access to the private rear yard. Head upstairs and you'll enjoy the glowing, real hardwood floors that flow throughout the beautiful eat-in kitchen, living room, family room, and powder room that are all found on this level. Another stairway takes you up to the 3rd floor where you'll find the large primary bedroom that is complete with its own en-suite full bathroom and walk-in closet. The other two bedrooms and another full bathroom can be found up here as well. And don't forget there's no mowing or shoveling snow here since the association handles that for you, plus you'll have access to the swimming pool, community center, tennis, volleyball, and basketball courts in addition to the playground since that's all included with your low association fee. With a one-year home warranty included, there's nothing to do here but pack your bags and start living the good life, so don't delay, make your appointment to see this beauty today before it's too late!!!
Location
State NJ
County Camden
Area Winslow Twp (20436)
Zoning PC-B
Rooms
Other Rooms Living Room, Primary Bedroom, Bedroom 2, Bedroom 3, Kitchen, Family Room, Laundry, Other
Interior
Interior Features Floor Plan - Open, Kitchen - Eat-In, Primary Bath(s), Recessed Lighting, Walk-in Closet(s), Wood Floors
Hot Water Natural Gas
Heating Forced Air
Cooling Central A/C
Equipment Oven/Range - Gas, Refrigerator, Washer/Dryer Hookups Only
Appliance Oven/Range - Gas, Refrigerator, Washer/Dryer Hookups Only
Heat Source Natural Gas
Laundry Lower Floor, Hookup
Exterior
Parking Features Garage - Front Entry, Inside Access
Garage Spaces 3.0
Water Access N
Accessibility None
Attached Garage 1
Total Parking Spaces 3
Garage Y
Building
Lot Description Front Yard, Rear Yard
Story 3
Foundation Slab
Sewer Public Sewer
Water Public
Architectural Style Traditional
Level or Stories 3
Additional Building Above Grade, Below Grade
New Construction N
Schools
School District Winslow Township Public Schools
Others
Senior Community No
Tax ID 36-01103 02-00019
Ownership Fee Simple
SqFt Source Assessor
Special Listing Condition Standard
Read Less Info
Want to know what your home might be worth? Contact us for a FREE valuation!

Our team is ready to help you sell your home for the highest possible price ASAP

Bought with Jymal Cruse • Keller Williams Realty - Moorestown
GET MORE INFORMATION




